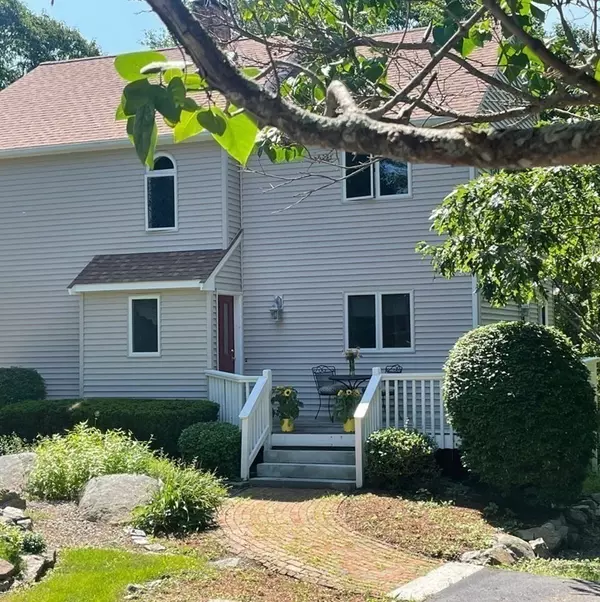For more information regarding the value of a property, please contact us for a free consultation.
14 Woodbury Lane Rockport, MA 01966
Want to know what your home might be worth? Contact us for a FREE valuation!

Our team is ready to help you sell your home for the highest possible price ASAP
Key Details
Sold Price $774,000
Property Type Single Family Home
Sub Type Single Family Residence
Listing Status Sold
Purchase Type For Sale
Square Footage 2,484 sqft
Price per Sqft $311
MLS Listing ID 73235738
Sold Date 09/17/24
Style Colonial
Bedrooms 3
Full Baths 2
Half Baths 1
HOA Y/N false
Year Built 1981
Annual Tax Amount $6,715
Tax Year 2024
Lot Size 1.760 Acres
Acres 1.76
Property Description
This is a Must See! Peaceful and Private, surrounded by acres of wooded land and close to the ocean and Halibut State Park. If you're looking for more tranquility in your life, check out this new listing! Watch the deer, birds & wildlife in your own private sanctuary. This 3BR, 2.5 BA home sits on over 1.5 acres & offers loads of peace & quiet. Relax by the pond in beautifully landscaped front yard or deck overlooking the tall trees. Inside you will find an enchanting stone fireplace in living room with pine floors that opens up to a dining room with newly remodeled kitchen & half bath. The home also has a partially finished basement with plenty of natural light, perfect for a gym, office, play area, or additional storage that you may need. Also you will find a workshop area with a walk-out and an additional room with a sink, washer, and dryer. If tranquility is something you are seeking, this is the property for you.
Location
State MA
County Essex
Zoning R-1
Direction Granite Street to Woodbury Lane
Rooms
Family Room Flooring - Vinyl
Basement Full, Partially Finished, Walk-Out Access, Interior Entry
Primary Bedroom Level Second
Dining Room Flooring - Stone/Ceramic Tile, Slider
Kitchen Flooring - Vinyl
Interior
Heating Electric Baseboard
Cooling None
Fireplaces Number 1
Fireplaces Type Living Room
Appliance Electric Water Heater
Laundry In Basement
Exterior
Exterior Feature Deck
Community Features Public Transportation, Park, Walk/Jog Trails
Waterfront false
Waterfront Description Beach Front,1 to 2 Mile To Beach
Roof Type Shingle
Parking Type Paved Drive, Off Street
Total Parking Spaces 3
Garage No
Building
Lot Description Wooded
Foundation Concrete Perimeter
Sewer Private Sewer
Water Public
Schools
Elementary Schools Res
Middle Schools Rms
High Schools Rhs
Others
Senior Community false
Read Less
Bought with Holly Chiancola • Holly C & Co. Fine Homes
GET MORE INFORMATION




