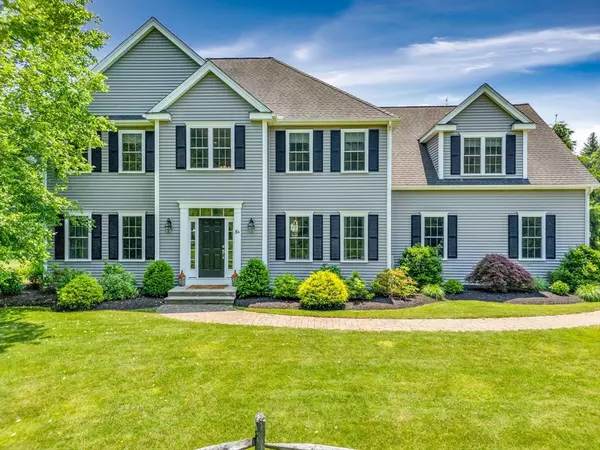For more information regarding the value of a property, please contact us for a free consultation.
5-R North St Hopkinton, MA 01748
Want to know what your home might be worth? Contact us for a FREE valuation!

Our team is ready to help you sell your home for the highest possible price ASAP
Key Details
Sold Price $1,425,000
Property Type Single Family Home
Sub Type Single Family Residence
Listing Status Sold
Purchase Type For Sale
Square Footage 3,992 sqft
Price per Sqft $356
MLS Listing ID 73253861
Sold Date 09/18/24
Style Colonial
Bedrooms 4
Full Baths 2
Half Baths 1
HOA Y/N false
Year Built 2015
Annual Tax Amount $18,764
Tax Year 2024
Lot Size 2.220 Acres
Acres 2.22
Property Description
If you are looking for an Idyllic, private setting on a country road, this is the house for you. The flat lot includes beautiful landscaping for this custom built home built by a highly regarded local builder. Built in cabinetry, moldings, and a coffered ceiling are just some of the custom touches in this spectacular home. A 2 Story Foyer is flanked by a home office and the large Formal dining with crown molding and wainscoting. Quartz kitchen with gorgeous tile work, tons of prep space, pantry and direct access to mud room entry with half bath. The sun drenched Sunroom perfect for your morning coffee. The Second floor has 4 bedrooms, 2 full baths and a laundry room with laundry sink. Large master suite and stunning master bath with Full Tile Shower and separate soaking Tub, his and hers walk-in closets and a gas fireplace. Large finished basement with family/play room with a wet bar and custom built ins and separate gym. Hopkinton is known for their highly rated schools.
Location
State MA
County Middlesex
Zoning A
Direction Rte 135 to North St or Fruit St to North St
Rooms
Family Room Closet/Cabinets - Custom Built, Flooring - Wall to Wall Carpet, Wet Bar
Basement Full, Bulkhead
Primary Bedroom Level Second
Dining Room Coffered Ceiling(s), Flooring - Hardwood, Wainscoting, Crown Molding
Kitchen Flooring - Hardwood, Countertops - Stone/Granite/Solid, Kitchen Island, Stainless Steel Appliances, Lighting - Pendant
Interior
Interior Features Office, Sun Room, Exercise Room
Heating Forced Air, Natural Gas
Cooling Central Air
Flooring Wood, Tile, Carpet, Flooring - Hardwood
Fireplaces Number 2
Fireplaces Type Living Room, Master Bedroom
Appliance Range, Dishwasher, Microwave, Refrigerator, Washer, Dryer
Laundry Sink, Second Floor
Exterior
Exterior Feature Sprinkler System
Garage Spaces 2.0
Community Features Walk/Jog Trails, Golf
Waterfront false
Roof Type Shingle
Parking Type Attached, Off Street
Total Parking Spaces 4
Garage Yes
Building
Lot Description Level
Foundation Concrete Perimeter
Sewer Private Sewer
Water Public
Others
Senior Community false
Acceptable Financing Contract
Listing Terms Contract
Read Less
Bought with Alan Nguyen • Choose Boston, LLC
GET MORE INFORMATION




