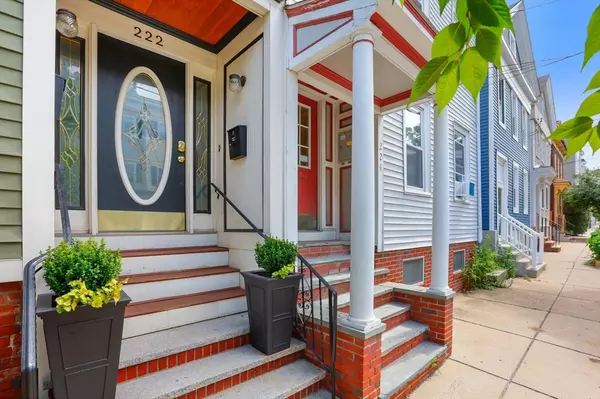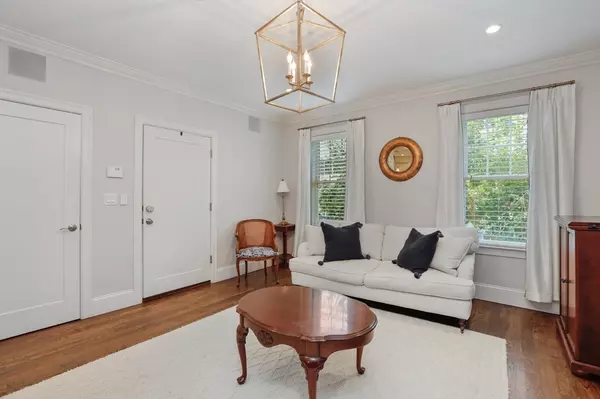For more information regarding the value of a property, please contact us for a free consultation.
222 W 5th St #1 Boston, MA 02127
Want to know what your home might be worth? Contact us for a FREE valuation!

Our team is ready to help you sell your home for the highest possible price ASAP
Key Details
Sold Price $830,000
Property Type Condo
Sub Type Condominium
Listing Status Sold
Purchase Type For Sale
Square Footage 1,348 sqft
Price per Sqft $615
MLS Listing ID 73274099
Sold Date 09/20/24
Bedrooms 2
Full Baths 2
HOA Fees $257/mo
Year Built 1890
Annual Tax Amount $8,800
Tax Year 2024
Lot Size 1,306 Sqft
Acres 0.03
Property Description
Discover charm and convenience in this beautifully appointed bi-level 2-bedroom, 2-bathroom condo in one of South Boston's quintessential rowhouses. This unit seamlessly blends traditional elegance with modern conveniences such as a stone stacked gas fireplace, renovated kitchen and bathrooms, open concept floor plan, primary en suite, Bluetooth surround sound, central air, and custom closets. French doors off the dining area lead to a large private patio, creating a natural extension of the home you'll enjoy often. The luxurious primary en suite features a massive walk-in closet and a renovated bathroom with a double vanity. Additionally, the unit offers ample closet space, a large storage and utility room, and a versatile floor plan that accommodates multiple workstations and even a dedicated laundry room—a rare treat for city dwellers! Located in the heart of South Boston, you'll be steps away from restaurants, shops, parks, public transit, and the beach.
Location
State MA
County Suffolk
Area South Boston
Zoning CD
Direction E St & W 5th St
Rooms
Basement Y
Primary Bedroom Level Basement
Dining Room Flooring - Hardwood, French Doors, Exterior Access, Open Floorplan, Remodeled, Lighting - Pendant, Crown Molding
Kitchen Bathroom - Full, Flooring - Hardwood, Dining Area, Kitchen Island, Breakfast Bar / Nook, Cabinets - Upgraded, Exterior Access, Recessed Lighting, Gas Stove, Peninsula, Lighting - Pendant, Crown Molding
Interior
Interior Features Storage, Center Hall, Wired for Sound
Heating Forced Air, Natural Gas
Cooling Central Air
Flooring Tile, Hardwood, Flooring - Hardwood
Fireplaces Number 1
Fireplaces Type Living Room
Appliance Range, Dishwasher, Disposal, Microwave, Refrigerator, Washer, Dryer
Laundry Closet - Linen, Flooring - Hardwood, Recessed Lighting, In Basement, In Unit, Electric Dryer Hookup
Exterior
Exterior Feature Patio - Enclosed
Community Features Public Transportation, Shopping, Park, Walk/Jog Trails, Golf, Medical Facility, Bike Path, Conservation Area, Highway Access, House of Worship, Marina, Private School, Public School, T-Station, University
Utilities Available for Gas Range, for Electric Dryer
Waterfront Description Beach Front,Ocean,1/2 to 1 Mile To Beach,Beach Ownership(Public)
Roof Type Shingle
Garage No
Building
Story 2
Sewer Public Sewer
Water Public
Others
Pets Allowed Yes
Senior Community false
Acceptable Financing Contract
Listing Terms Contract
Read Less
Bought with The Ali Joyce Team • William Raveis R.E. & Home Services



