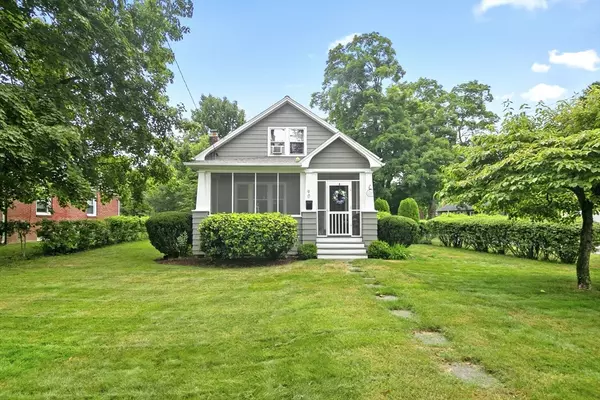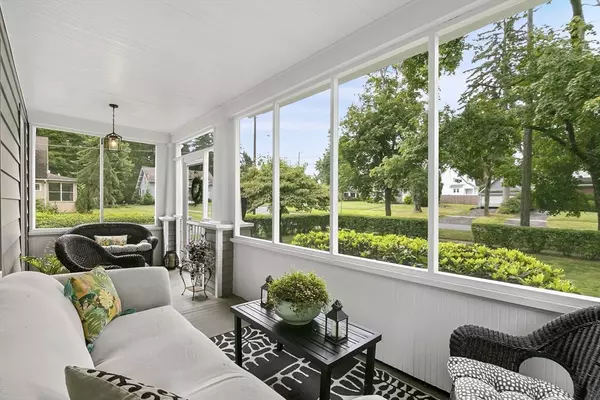For more information regarding the value of a property, please contact us for a free consultation.
90 Lincoln Park Longmeadow, MA 01106
Want to know what your home might be worth? Contact us for a FREE valuation!

Our team is ready to help you sell your home for the highest possible price ASAP
Key Details
Sold Price $425,000
Property Type Single Family Home
Sub Type Single Family Residence
Listing Status Sold
Purchase Type For Sale
Square Footage 1,820 sqft
Price per Sqft $233
MLS Listing ID 73271524
Sold Date 09/20/24
Style Colonial,Cottage
Bedrooms 4
Full Baths 2
HOA Y/N false
Year Built 1932
Annual Tax Amount $6,808
Tax Year 2024
Lot Size 8,276 Sqft
Acres 0.19
Property Description
CHARMING home exudes character, warmth, loads of natural light & inviting interiors. Cozy front porch w/beadboard walls leads to front entry opening to living room through double French doors showcasing painted fireplace & dining room beyond through wide opening. Beautiful millwork like custom corner cabinet w/arched glass door & restored newel & banister. Kitchen offers great footprint w/painted white cabinetry, stainless appliances, original double bowl farmhouse sink & eating area w/back door accessing yard, brick patio & two car detached garage. Renovated 1st floor full bath highlighting plank tile flooring, granite topped white vanity & satin nickel fixtures plus convenient 1st floor bedroom and/or home office complete main level. 2nd floor features three good size bedrooms w/wood floors & closets, ample storage in eaves & full bath w/clawfoot tub. Lower-level provides good storage & laundry hookups. Easy location for commuting both north and south as well as accessing Town Green.
Location
State MA
County Hampden
Zoning RA1
Direction Longmeadow Street to Lincoln Park. House is on left hand side of street.
Rooms
Basement Full, Interior Entry, Unfinished
Primary Bedroom Level Second
Dining Room Closet/Cabinets - Custom Built, Flooring - Hardwood, Lighting - Overhead
Kitchen Ceiling Fan(s), Flooring - Hardwood, Flooring - Wood, Dining Area, Exterior Access, Stainless Steel Appliances, Gas Stove, Lighting - Overhead
Interior
Heating Steam, Natural Gas
Cooling Window Unit(s)
Flooring Wood, Tile, Hardwood
Fireplaces Number 1
Fireplaces Type Living Room
Appliance Gas Water Heater, Water Heater, Range, Disposal, Microwave, Refrigerator, Washer, Dryer
Laundry Gas Dryer Hookup, Washer Hookup, Sink, In Basement
Exterior
Exterior Feature Porch - Enclosed, Patio, Rain Gutters, Screens
Garage Spaces 2.0
Community Features Public Transportation, Shopping, Pool, Tennis Court(s), Park, Walk/Jog Trails, Stable(s), Golf, Medical Facility, Bike Path, Conservation Area, Highway Access, House of Worship, Private School, Public School, University
Utilities Available for Gas Range, for Gas Oven, for Gas Dryer, Washer Hookup
Roof Type Shingle
Total Parking Spaces 2
Garage Yes
Building
Lot Description Corner Lot, Level
Foundation Block
Sewer Public Sewer
Water Public
Architectural Style Colonial, Cottage
Schools
Elementary Schools Wolf Swamp
Middle Schools Glenbrook
High Schools Longmeadow
Others
Senior Community false
Read Less
Bought with Sarah Shipman • 5 College REALTORS® Northampton



