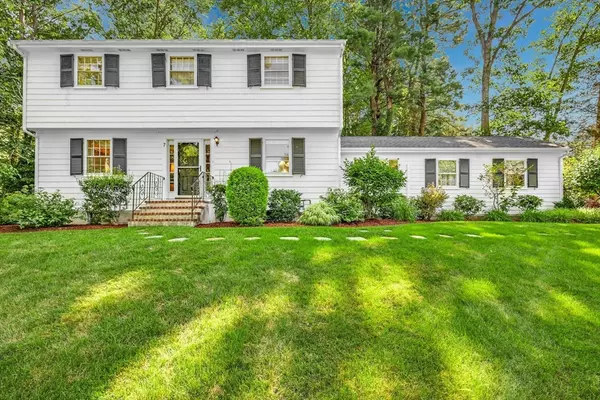For more information regarding the value of a property, please contact us for a free consultation.
7 Temple Terrace Bedford, MA 01730
Want to know what your home might be worth? Contact us for a FREE valuation!

Our team is ready to help you sell your home for the highest possible price ASAP
Key Details
Sold Price $1,065,000
Property Type Single Family Home
Sub Type Single Family Residence
Listing Status Sold
Purchase Type For Sale
Square Footage 2,174 sqft
Price per Sqft $489
MLS Listing ID 73271739
Sold Date 09/20/24
Style Colonial
Bedrooms 5
Full Baths 2
HOA Y/N false
Year Built 1961
Annual Tax Amount $9,251
Tax Year 2024
Lot Size 0.930 Acres
Acres 0.93
Property Description
There is a lot to like in this 5 Bedroom Colonial with 1st and 2nd floor main bedroom options in a popular and pretty Bedford neighborhood. Several recent updates include a new kitchen with Quartz countertops, stainless steel appliances, white cabinets and luxury vinyl plank flooring. Other improvements include a new 1st floor shower, new attic insulation, new shed, freshly painted exterior, new roof and more. The layout offers ample, flexible living space that includes a first floor family room and screen porch that overlooks the lush near acre grounds with an irrigation system. The generous front to back living room with fireplace and formal dining room enhance the total living space. Enjoy sparkling hardwood floors throughout most of the house which also includes new wall to wall carpeting in the family room and 1st floor bedroom. The unfinished lower level offers room for potential expansion. Welcome Home!
Location
State MA
County Middlesex
Zoning A
Direction Old Billerica to Temple Terrace, corner of Temple Terrace and Princess Pine Drive.
Rooms
Family Room Flooring - Wall to Wall Carpet, Open Floorplan
Basement Full, Interior Entry, Bulkhead, Concrete, Unfinished
Primary Bedroom Level Second
Dining Room Flooring - Hardwood
Kitchen Flooring - Vinyl, Countertops - Stone/Granite/Solid, Countertops - Upgraded, Cabinets - Upgraded, Remodeled, Stainless Steel Appliances, Peninsula
Interior
Heating Baseboard, Natural Gas, Ductless
Cooling Window Unit(s), Ductless
Flooring Tile, Carpet, Hardwood, Flooring - Wood
Fireplaces Number 1
Fireplaces Type Living Room
Appliance Gas Water Heater, Water Heater, Range, Dishwasher, Disposal, Microwave, Refrigerator, Washer, Dryer
Laundry In Basement, Electric Dryer Hookup, Washer Hookup
Exterior
Exterior Feature Porch - Screened, Rain Gutters, Storage, Professional Landscaping, Sprinkler System, Screens
Community Features Public Transportation, Walk/Jog Trails, Medical Facility, Bike Path, Conservation Area, Highway Access, House of Worship, Public School
Utilities Available for Electric Range, for Electric Oven, for Electric Dryer, Washer Hookup
Waterfront false
Roof Type Shingle
Parking Type Paved Drive, Paved
Total Parking Spaces 5
Garage No
Building
Lot Description Corner Lot, Easements
Foundation Concrete Perimeter
Sewer Public Sewer
Water Public
Schools
Elementary Schools Davisk-2Lane3-5
Middle Schools Jgms
High Schools Bhs
Others
Senior Community false
Read Less
Bought with Mark Lesses Group • Coldwell Banker Realty - Lexington
GET MORE INFORMATION




