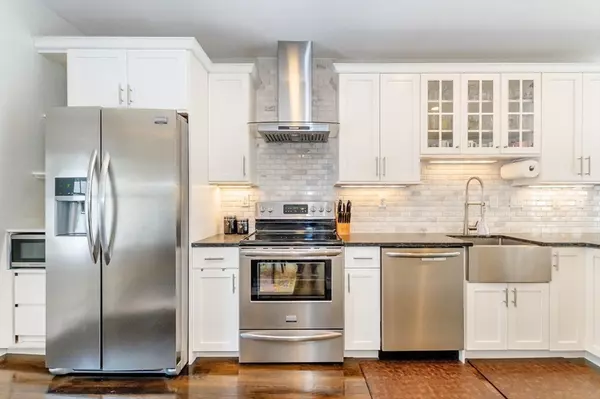For more information regarding the value of a property, please contact us for a free consultation.
15 Dixfield St #2 Boston, MA 02127
Want to know what your home might be worth? Contact us for a FREE valuation!

Our team is ready to help you sell your home for the highest possible price ASAP
Key Details
Sold Price $870,000
Property Type Condo
Sub Type Condominium
Listing Status Sold
Purchase Type For Sale
Square Footage 1,017 sqft
Price per Sqft $855
MLS Listing ID 73274553
Sold Date 09/23/24
Bedrooms 2
Full Baths 1
Half Baths 1
HOA Fees $255/mo
Year Built 1890
Annual Tax Amount $5,126
Tax Year 2024
Lot Size 871 Sqft
Acres 0.02
Property Description
Introducing a stunning 2-bedroom penthouse duplex with breathtaking water views from all three decks, including a private walk-up roof deck. Nestled on a quiet side street in the heart of South Boston, this home offers both convenience and privacy. The condo features a spacious open-concept kitchen and living area, one and a half baths, an in-unit laundry closet, and a generous dining space with ample closet storage. Step through sliding doors onto a large deck and soak in the views. The primary bedroom includes a custom walk-in closet and another deck with stunning water harbor views. The generously sized second bedroom includes an alcove, perfect for an office or nursery. Enjoy the convenience of a deeded storage room in the basement. This prime location is just a block from vibrant beaches, MBTA, and minutes from shops, restaurants, and grocery stores. Proximity to the Seaport and easy access to highways 93 and 90 complete this Southie gem.
Location
State MA
County Suffolk
Area South Boston
Zoning CD
Direction Near E 8th and Old Harbor
Rooms
Basement Y
Primary Bedroom Level Second
Dining Room Closet, Flooring - Hardwood, Open Floorplan, Recessed Lighting
Kitchen Flooring - Hardwood, Kitchen Island, Open Floorplan, Recessed Lighting, Stainless Steel Appliances
Interior
Interior Features Walk-In Closet(s)
Heating Electric, Ductless
Cooling Ductless
Flooring Hardwood
Appliance Range, Dishwasher, Disposal, Microwave, Refrigerator, Washer, Dryer
Laundry In Unit
Exterior
Exterior Feature Deck, Deck - Roof, Deck - Wood
Community Features Public Transportation, Shopping, Tennis Court(s), Park, Walk/Jog Trails, Highway Access, Private School, Public School, T-Station, Other
Waterfront Description Waterfront,Beach Front,Harbor,1/10 to 3/10 To Beach,Beach Ownership(Public)
Roof Type Rubber
Garage No
Building
Story 3
Sewer Public Sewer
Water Public
Others
Pets Allowed Yes
Senior Community false
Read Less
Bought with Siobhan O Connell • Gelineau & Associates, R.E.



