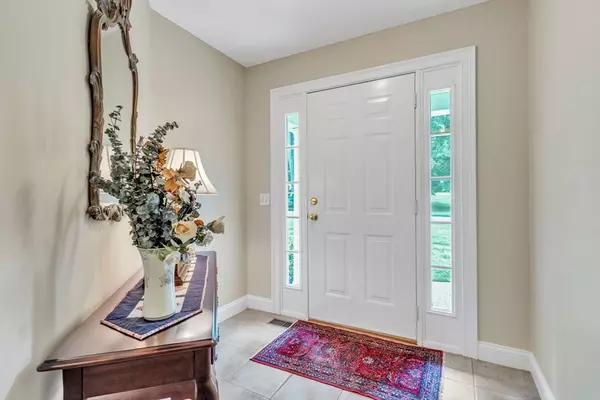For more information regarding the value of a property, please contact us for a free consultation.
216 Pinehurst Drive #216 East Longmeadow, MA 01028
Want to know what your home might be worth? Contact us for a FREE valuation!

Our team is ready to help you sell your home for the highest possible price ASAP
Key Details
Sold Price $470,000
Property Type Condo
Sub Type Condominium
Listing Status Sold
Purchase Type For Sale
Square Footage 2,338 sqft
Price per Sqft $201
MLS Listing ID 73269667
Sold Date 09/23/24
Bedrooms 3
Full Baths 3
HOA Fees $511/mo
Year Built 1999
Annual Tax Amount $8,030
Tax Year 2024
Property Description
Welcoming end unit at The Elms features inviting interiors, tall ceilings, hardwoods & functional floorplan. Front entry welcomes & leads to front bedroom/den through double doors w/large walk-in closet & full bath w/tile flooring & linen closet. Renovated kitchen('21) showcases Kraftmaid cabinetry, tile flooring, pantry closet, stainless appliances, granite tops & breakfast bar overlooking both dining room & impressive great room w/vaulted ceiling, electric fireplace w/flanking bookcases, Pella French doors w/half-moon transom accessing wood deck. Adjacent Alumascape porch('22) is perfect spot for both morning coffee and/or relaxation overlooking well landscaped private grounds. Generous 1st floor primary suite offers walk-in closet & 3/4 bath. Dedicated laundry room w/wall cabinetry completes main level. Upper-level features ensuite bedroom w/hardwoods, two sets of double closets & third full bath. Two car attached garage & unfinished lower level provide great storage & convenience.
Location
State MA
County Hampden
Zoning PURD
Direction Route 83 to Pinehurst Drive
Rooms
Basement Y
Primary Bedroom Level Main, First
Dining Room Flooring - Hardwood, Open Floorplan, Lighting - Overhead
Kitchen Flooring - Stone/Ceramic Tile, Pantry, Countertops - Stone/Granite/Solid, Breakfast Bar / Nook, Open Floorplan, Recessed Lighting, Remodeled, Stainless Steel Appliances
Interior
Heating Forced Air, Natural Gas
Cooling Central Air
Flooring Tile, Hardwood
Fireplaces Number 1
Fireplaces Type Living Room
Appliance Range, Dishwasher, Disposal, Microwave, Refrigerator, Washer, Dryer, Plumbed For Ice Maker
Laundry Flooring - Stone/Ceramic Tile, Main Level, Lighting - Overhead, First Floor, In Unit, Electric Dryer Hookup, Washer Hookup
Exterior
Exterior Feature Porch - Enclosed, Porch - Screened, Deck - Wood, Rain Gutters, Professional Landscaping
Garage Spaces 2.0
Community Features Shopping, Park, Walk/Jog Trails, Stable(s), Golf, Medical Facility, Bike Path, Conservation Area, Highway Access, House of Worship, Private School, Public School, University
Utilities Available for Electric Range, for Electric Oven, for Electric Dryer, Washer Hookup, Icemaker Connection
Roof Type Shingle
Total Parking Spaces 2
Garage Yes
Building
Story 2
Sewer Public Sewer
Water Public
Schools
High Schools East Longmeadow
Others
Pets Allowed Yes w/ Restrictions
Senior Community false
Read Less
Bought with Suzie Ice Team • Ideal Real Estate Services, Inc.



