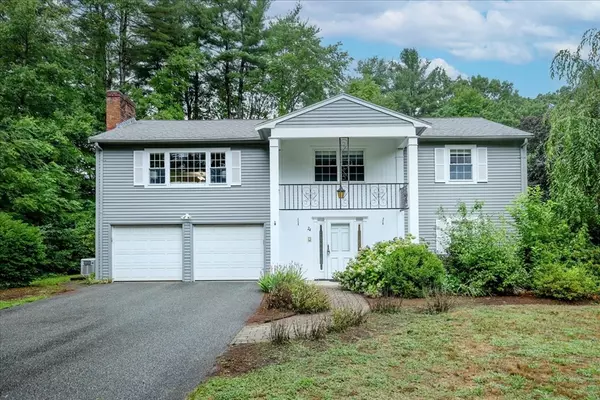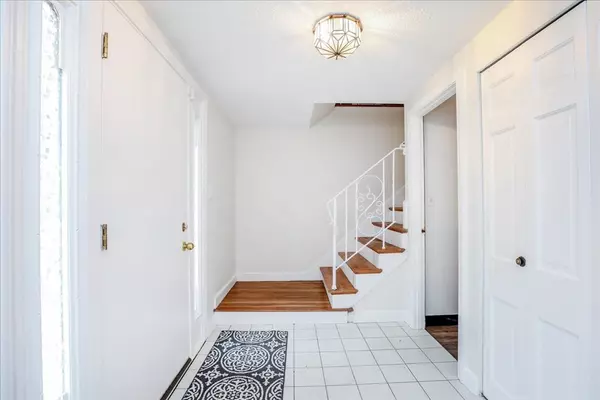For more information regarding the value of a property, please contact us for a free consultation.
24 Meadowbrook Rd Bedford, MA 01730
Want to know what your home might be worth? Contact us for a FREE valuation!

Our team is ready to help you sell your home for the highest possible price ASAP
Key Details
Sold Price $930,000
Property Type Single Family Home
Sub Type Single Family Residence
Listing Status Sold
Purchase Type For Sale
Square Footage 2,961 sqft
Price per Sqft $314
MLS Listing ID 73274559
Sold Date 09/17/24
Style Raised Ranch
Bedrooms 4
Full Baths 3
Half Baths 1
HOA Y/N false
Year Built 1966
Annual Tax Amount $8,541
Tax Year 2024
Lot Size 0.940 Acres
Acres 0.94
Property Description
Welcome to the Wonderful town of Bedford! This well maintained, spacious Raised Ranch home has many lovely features, nestled in a picturesque tree-lined neighborhood. Step inside entry foyer and you will find a 1st floor primary bedroom suite with 3/4 bathroom & walk-in closet; laundry room, bonus room (which can be used as playroom, gym or home office and convenient access to the attached two-car garage. Moving up to second floor discover an open concept floor plan with a generous living and dining area; a bright and airy family room with beams and vaulted ceilings which flows seamlessly into the kitchen, ideal for entertaining. Kitchen features natural gas cooking, SS appliances with a peninsular. This level also includes additional 2 bathrooms and 3 bedrooms. This unique home must be seen in person to be fully appreciated!
Location
State MA
County Middlesex
Zoning A
Direction Burlington Road (Route 62) to Meadowbrook
Rooms
Family Room Beamed Ceilings, Vaulted Ceiling(s), Flooring - Wall to Wall Carpet, Deck - Exterior, Exterior Access, Open Floorplan
Basement Full, Finished, Walk-Out Access, Interior Entry, Garage Access
Primary Bedroom Level First
Dining Room Flooring - Hardwood
Kitchen Flooring - Hardwood, Countertops - Stone/Granite/Solid, Open Floorplan, Recessed Lighting, Stainless Steel Appliances, Peninsula
Interior
Interior Features Bonus Room, Entry Hall, Mud Room
Heating Baseboard, Natural Gas
Cooling Central Air
Flooring Carpet, Hardwood, Flooring - Wall to Wall Carpet
Fireplaces Number 2
Fireplaces Type Family Room, Living Room
Appliance Gas Water Heater, Range, Disposal, Microwave, Refrigerator, Washer, Dryer
Laundry First Floor
Exterior
Exterior Feature Deck
Garage Spaces 2.0
Community Features Shopping, Conservation Area, Public School
Utilities Available for Gas Range
Waterfront false
Roof Type Shingle
Parking Type Attached, Paved Drive
Total Parking Spaces 4
Garage Yes
Building
Lot Description Wooded
Foundation Concrete Perimeter
Sewer Public Sewer
Water Public
Schools
Elementary Schools Davis Lane
Middle Schools Gelnn
High Schools Bedford Hs
Others
Senior Community false
Read Less
Bought with Team Blue • ERA Key Realty Services
GET MORE INFORMATION




