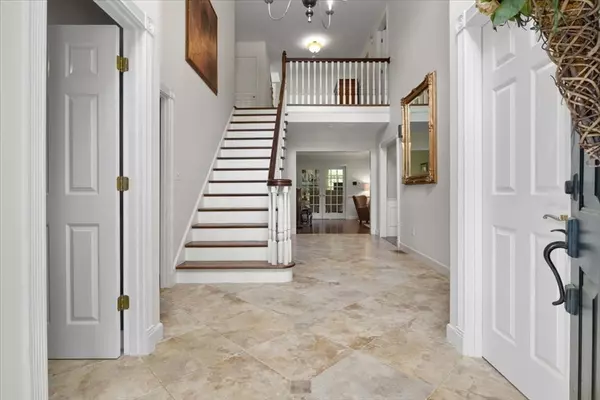For more information regarding the value of a property, please contact us for a free consultation.
3 Chestnut Ln Medfield, MA 02052
Want to know what your home might be worth? Contact us for a FREE valuation!

Our team is ready to help you sell your home for the highest possible price ASAP
Key Details
Sold Price $1,980,000
Property Type Single Family Home
Sub Type Single Family Residence
Listing Status Sold
Purchase Type For Sale
Square Footage 6,670 sqft
Price per Sqft $296
MLS Listing ID 73247980
Sold Date 09/24/24
Style Colonial
Bedrooms 5
Full Baths 5
Half Baths 2
HOA Y/N false
Year Built 1994
Annual Tax Amount $24,559
Tax Year 2024
Lot Size 3.180 Acres
Acres 3.18
Property Description
Sophisticated 5 bed, 5 full & 2 half bath colonial w/ striking stone facade & lavish landscaping set on nearly 3 ¼ acres offers 4 levels of exquisitely finished space. Rich hardwood, decorative molding & soaring ceilings welcome you. Walls of windows let in natural light & picturesque views of the gorgeous yard. Main level boasts private home office, refined dining & formal living room that seamlessly flow into great room. Gourmet kitchen equipped w/high end appliances, hammered copper sinks, pot filler, island, walk-in pantry & more! Sun porch opens to a vast deck overlooking yard & luxurious pool w/ stone fireplace. Personal oasis awaits in main bed, ensuite & custom closet. Additionally, the 2nd floor includes laundry, 2 full baths & 3 beds. 3rd level offers spacious bedroom, full bath & WIC. Walk-out basement is an entertainer’s haven w/den, rec. & workout rooms, kitchenette, home theater, full bath & storage. This dream home flawlessly blends elegance, comfort & modern amenities!
Location
State MA
County Norfolk
Zoning RT
Direction Rt 109 to North St. right to Pine St. right to Chestnut Lane
Rooms
Family Room Ceiling Fan(s), Vaulted Ceiling(s), Flooring - Hardwood, French Doors, Open Floorplan, Recessed Lighting, Lighting - Overhead
Basement Full, Finished, Walk-Out Access, Interior Entry
Primary Bedroom Level Second
Dining Room Flooring - Hardwood, French Doors, Open Floorplan, Wainscoting, Lighting - Sconce, Lighting - Pendant, Crown Molding
Kitchen Closet/Cabinets - Custom Built, Flooring - Hardwood, Dining Area, Pantry, Countertops - Stone/Granite/Solid, Countertops - Upgraded, Kitchen Island, Wet Bar, Cabinets - Upgraded, Exterior Access, Open Floorplan, Recessed Lighting, Slider, Pot Filler Faucet, Storage, Gas Stove, Lighting - Pendant
Interior
Interior Features Closet, Wainscoting, Lighting - Overhead, Countertops - Upgraded, Open Floorplan, Recessed Lighting, Closet/Cabinets - Custom Built, Countertops - Stone/Granite/Solid, Wet bar, Breakfast Bar / Nook, Cabinets - Upgraded, Slider, Window Seat, Lighting - Sconce, Bathroom - Full, Bathroom - Tiled With Shower Stall, Closet - Linen, Ceiling Fan(s), Beadboard, Home Office, Den, Game Room, Media Room, Bathroom, Sun Room, Walk-up Attic, Wired for Sound
Heating Forced Air, Natural Gas, Fireplace(s)
Cooling Central Air
Flooring Tile, Carpet, Hardwood, Flooring - Hardwood, Flooring - Wall to Wall Carpet, Flooring - Stone/Ceramic Tile, Flooring - Wood
Fireplaces Number 3
Fireplaces Type Family Room, Master Bedroom
Appliance Range, Dishwasher, Disposal, Microwave, Refrigerator, Washer, Dryer, Range Hood
Laundry Flooring - Stone/Ceramic Tile, Electric Dryer Hookup, Lighting - Overhead, Sink, Second Floor, Washer Hookup
Exterior
Exterior Feature Porch - Enclosed, Porch - Screened, Deck, Patio, Pool - Inground Heated, Rain Gutters, Storage, Professional Landscaping, Sprinkler System, Fenced Yard
Garage Spaces 3.0
Fence Fenced/Enclosed, Fenced
Pool Pool - Inground Heated
Community Features Shopping, Pool, Tennis Court(s), Park, Walk/Jog Trails, Stable(s), Laundromat, Bike Path, Conservation Area, House of Worship, Private School, Public School, T-Station, Sidewalks
Utilities Available for Gas Range, for Gas Oven, for Electric Dryer, Washer Hookup
Waterfront false
Roof Type Shingle
Parking Type Attached, Garage Door Opener, Off Street, Paved
Total Parking Spaces 3
Garage Yes
Private Pool true
Building
Lot Description Cul-De-Sac, Wooded, Cleared, Level
Foundation Concrete Perimeter
Sewer Private Sewer
Water Public
Schools
Elementary Schools Dale/Mem/Whlock
Middle Schools Blake
High Schools Medfield
Others
Senior Community false
Read Less
Bought with Paula Narenkivicius • Compass
GET MORE INFORMATION




