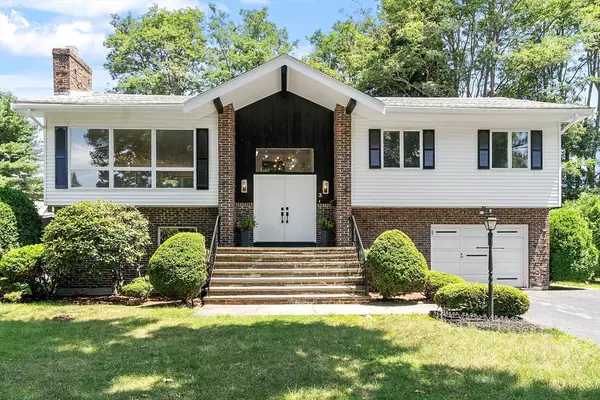For more information regarding the value of a property, please contact us for a free consultation.
3 Alden Ave Stoneham, MA 02180
Want to know what your home might be worth? Contact us for a FREE valuation!

Our team is ready to help you sell your home for the highest possible price ASAP
Key Details
Sold Price $849,900
Property Type Single Family Home
Sub Type Single Family Residence
Listing Status Sold
Purchase Type For Sale
Square Footage 2,332 sqft
Price per Sqft $364
Subdivision Robinhood
MLS Listing ID 73262455
Sold Date 09/25/24
Style Contemporary,Split Entry
Bedrooms 3
Full Baths 1
HOA Y/N false
Year Built 1978
Annual Tax Amount $7,504
Tax Year 2024
Lot Size 10,890 Sqft
Acres 0.25
Property Description
Ooohs & ahhhs are the reaction of people entering this home! A contemporary split with striking curb appeal custom built with only one owner offers unique details. Double doors greet you & welcome you into this open flowing floorpan. Dramatic windows in the living and dining area flood the home with natural light. Tastefullly renovated kitchen boasts custom wood cabinets you need to see. A built in toaster is a one of a kind feature that yes works! Brand new stove and dishwasher just had the wrappers removed. Renovated full bath with double sinks provide a chiq flair. The lower level is dramatic in itself - custom built wet bar has to be seen to be appreciated. The matching bar stools are yours to complete the look. There is such potential in this full walk out with its own entrance. Would you like to add in another bedroom & bath? Perhaps an in law? Such choices! Located in the coveted Robinhood neighborhood on a tree lined street this home is convenient to it all.
Location
State MA
County Middlesex
Zoning RA
Direction William St to Alden
Rooms
Family Room Wet Bar, Open Floorplan, Lighting - Overhead
Primary Bedroom Level First
Dining Room Deck - Exterior, Exterior Access, Open Floorplan, Lighting - Overhead
Interior
Interior Features Wet Bar
Heating Electric
Cooling Ductless
Flooring Wood Laminate
Fireplaces Number 1
Fireplaces Type Family Room
Appliance Electric Water Heater, Water Heater, Range, Dishwasher, Microwave, Refrigerator
Laundry Electric Dryer Hookup, Washer Hookup, In Basement
Exterior
Exterior Feature Deck - Wood, Rain Gutters, Fenced Yard
Garage Spaces 1.0
Fence Fenced/Enclosed, Fenced
Community Features Public Transportation, Shopping, Golf, Medical Facility, Highway Access, Public School
Roof Type Shingle
Total Parking Spaces 2
Garage Yes
Building
Lot Description Level
Foundation Concrete Perimeter
Sewer Public Sewer
Water Public
Architectural Style Contemporary, Split Entry
Others
Senior Community false
Read Less
Bought with GR8 Realtors Group • GR8 Real Estate LLC



