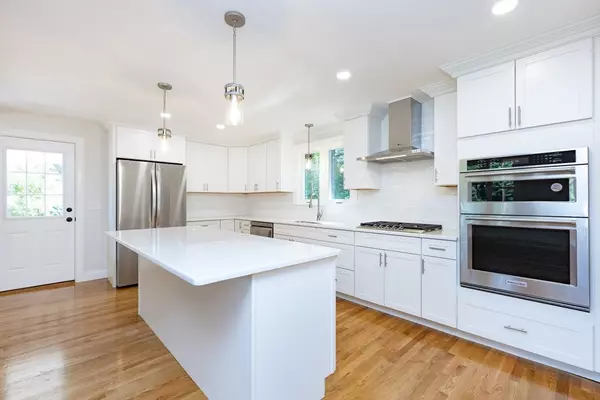For more information regarding the value of a property, please contact us for a free consultation.
246 West Main St Georgetown, MA 01833
Want to know what your home might be worth? Contact us for a FREE valuation!

Our team is ready to help you sell your home for the highest possible price ASAP
Key Details
Sold Price $719,900
Property Type Single Family Home
Sub Type Single Family Residence
Listing Status Sold
Purchase Type For Sale
Square Footage 2,400 sqft
Price per Sqft $299
MLS Listing ID 73280694
Sold Date 09/26/24
Style Cape
Bedrooms 3
Full Baths 2
HOA Y/N false
Year Built 1962
Annual Tax Amount $5,572
Tax Year 2024
Lot Size 0.570 Acres
Acres 0.57
Property Description
Completely Renovated like new construction Cape with Chefs Kitchen with 8 ft island and high end SS appliances Quartz countertops Recessed lighting and Open floor plan to Fireplace Dining rm, New central air and heat with new plumbing and electric and beautiful gleaming Hardwood flooring through out house, New septic and new roof and a walk out Fireplace Family room
Location
State MA
County Essex
Zoning rm
Direction Rt 133 to west main st
Rooms
Family Room Flooring - Laminate
Basement Full, Finished, Walk-Out Access
Primary Bedroom Level Second
Dining Room Flooring - Hardwood, Recessed Lighting
Kitchen Bathroom - Full, Flooring - Hardwood, Countertops - Stone/Granite/Solid, Kitchen Island, Cabinets - Upgraded, Open Floorplan, Recessed Lighting, Remodeled, Stainless Steel Appliances, Gas Stove, Lighting - Pendant
Interior
Heating Central
Cooling Central Air
Flooring Wood, Tile
Fireplaces Number 2
Fireplaces Type Dining Room, Family Room
Appliance Water Heater, Range, Oven, Dishwasher, Microwave, Refrigerator
Laundry Second Floor
Exterior
Community Features Highway Access, House of Worship, Public School
Utilities Available for Gas Range, for Electric Oven
Waterfront false
Roof Type Shingle
Parking Type Off Street
Total Parking Spaces 6
Garage No
Building
Lot Description Wooded
Foundation Concrete Perimeter
Sewer Private Sewer
Water Public
Others
Senior Community false
Read Less
Bought with Melissa Ellison • Mathieu Newton Sotheby's International Realty
GET MORE INFORMATION




