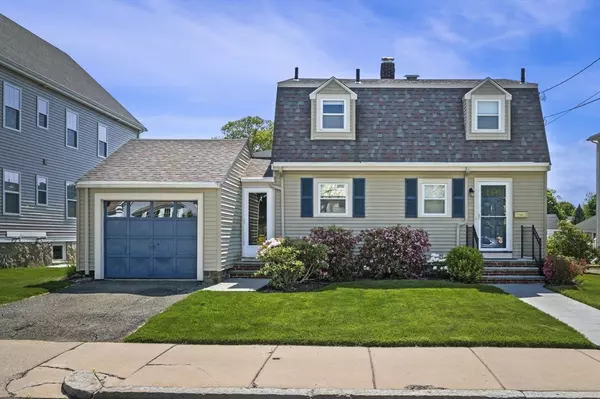For more information regarding the value of a property, please contact us for a free consultation.
210 Willow St Boston, MA 02132
Want to know what your home might be worth? Contact us for a FREE valuation!

Our team is ready to help you sell your home for the highest possible price ASAP
Key Details
Sold Price $925,000
Property Type Single Family Home
Sub Type Single Family Residence
Listing Status Sold
Purchase Type For Sale
Square Footage 2,081 sqft
Price per Sqft $444
MLS Listing ID 73270516
Sold Date 09/25/24
Style Colonial,Garrison
Bedrooms 3
Full Baths 1
Half Baths 1
HOA Y/N false
Year Built 1950
Annual Tax Amount $8,647
Tax Year 2024
Lot Size 5,662 Sqft
Acres 0.13
Property Description
PRICE DROP! Fantastic value here at 210 Willow Street, a charming home in the highly desirable Highland neighborhood. Walkable to the commuter rail, bus stops and a bustling town center, this spacious and updated home is a rare gem. This home features two large living rooms, an updated eat in kitchen, dining room, and renovated half bath on the first floor. Upstairs are three bedrooms with generous closets and a renovated full bath. The large partially finished basement offers a versatile bonus room and ample storage. Find additional storage in the pull-down attic and attached garage. Enjoy outdoor living on the sizable mahogany deck and the fully-fenced backyard – perfect for dining and entertaining. Easy parking in the garage or driveway, and ample available on-street parking. Don’t miss your opportunity to own this turn-key home in a lovely, convenient neighborhood!
Location
State MA
County Suffolk
Area West Roxbury
Zoning R1
Direction Located between Weld Street and Farmington Road
Rooms
Family Room Ceiling Fan(s), Vaulted Ceiling(s), Closet, Flooring - Hardwood, Deck - Exterior, Exterior Access, Slider
Basement Partially Finished, Interior Entry, Bulkhead, Concrete
Primary Bedroom Level Second
Dining Room Flooring - Hardwood, Window(s) - Picture, Chair Rail, Recessed Lighting
Kitchen Flooring - Hardwood, Pantry, Countertops - Stone/Granite/Solid, Stainless Steel Appliances, Gas Stove
Interior
Interior Features Closet, Cable Hookup, Storage, Lighting - Overhead, Bonus Room, Finish - Sheetrock, Internet Available - Broadband, Internet Available - DSL, High Speed Internet
Heating Baseboard, Natural Gas
Cooling None
Flooring Tile, Hardwood, Flooring - Wall to Wall Carpet
Fireplaces Number 1
Fireplaces Type Living Room
Appliance Gas Water Heater, Disposal, ENERGY STAR Qualified Refrigerator, ENERGY STAR Qualified Dryer, ENERGY STAR Qualified Dishwasher, ENERGY STAR Qualified Washer, Range, Oven
Laundry Electric Dryer Hookup, Washer Hookup
Exterior
Exterior Feature Deck - Wood, Rain Gutters, Fenced Yard, Garden
Garage Spaces 1.0
Fence Fenced
Community Features Public Transportation, Shopping, Park, Walk/Jog Trails, Medical Facility, Conservation Area, Highway Access, Private School, Public School, T-Station
Utilities Available for Gas Range, for Gas Oven, for Electric Dryer, Washer Hookup
Roof Type Shingle
Total Parking Spaces 1
Garage Yes
Building
Lot Description Level
Foundation Concrete Perimeter
Sewer Public Sewer
Water Public
Others
Senior Community false
Read Less
Bought with Sean Coen • Leopold & McMasters Realty
GET MORE INFORMATION




