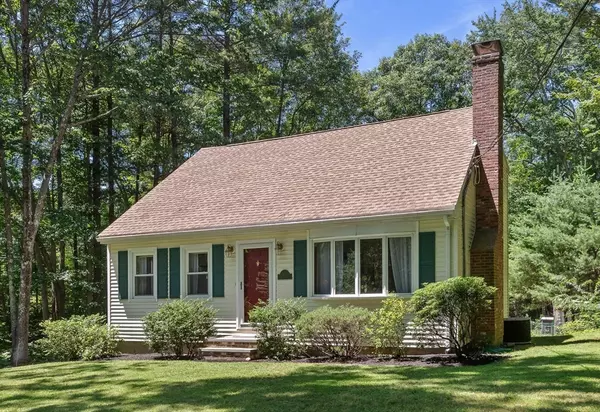For more information regarding the value of a property, please contact us for a free consultation.
410 Foster St North Andover, MA 01845
Want to know what your home might be worth? Contact us for a FREE valuation!

Our team is ready to help you sell your home for the highest possible price ASAP
Key Details
Sold Price $695,000
Property Type Single Family Home
Sub Type Single Family Residence
Listing Status Sold
Purchase Type For Sale
Square Footage 1,568 sqft
Price per Sqft $443
MLS Listing ID 73261825
Sold Date 09/26/24
Style Cape
Bedrooms 4
Full Baths 1
Half Baths 1
HOA Y/N false
Year Built 1973
Annual Tax Amount $6,918
Tax Year 2024
Lot Size 1.050 Acres
Acres 1.05
Property Description
Offer accepted! Open House for back up offers! Welcome to this charming and idyllic home on a beautiful acre lot.This lovely cape is perfect for those who love nature in all of its glory, and cherish living in peace & quiet. While close to nature and walking trails behind the house, its proximity to a desired urban center makes this property a rarity.This home features an updated Kitchen w/ maple cabinets and new stainless steel appliances, dining room, living room adorned with wood-burning fireplace, 1/2 bath & 4th bedroom, currently used as a den.The second floor has a large primary bedroom w/ large closet & 2 additional bedrooms and a recently renovated full bathroom.Water is not an issue as this property has well water & private septic with R/O filter in kitchen for pure drinking water.Low maintenance vinyl siding, composite deck, leaf filter gutter system,updated 200 amp electrical service & new panel. A Must See! Showings start Immediately-Open House Sat and Sun 12:30-2pm
Location
State MA
County Essex
Zoning R1
Direction Boxford St/ Salem St. to Foster St.
Rooms
Basement Full, Interior Entry, Garage Access, Sump Pump, Concrete
Primary Bedroom Level Second
Dining Room Closet, Flooring - Wall to Wall Carpet, Lighting - Pendant, Crown Molding
Kitchen Flooring - Vinyl, Pantry, Stainless Steel Appliances, Lighting - Pendant
Interior
Heating Forced Air, Oil
Cooling Central Air, Window Unit(s)
Flooring Vinyl, Carpet, Laminate
Fireplaces Number 1
Fireplaces Type Living Room
Appliance Electric Water Heater, Range, Dishwasher, Microwave, Refrigerator, Washer, Dryer
Laundry Electric Dryer Hookup, Washer Hookup
Exterior
Exterior Feature Deck - Composite, Rain Gutters, Screens, Garden, Stone Wall
Garage Spaces 1.0
Community Features Shopping, Conservation Area, Highway Access
Utilities Available for Electric Range, for Electric Oven, for Electric Dryer
Waterfront false
Roof Type Shingle
Parking Type Under, Garage Door Opener, Off Street
Total Parking Spaces 6
Garage Yes
Building
Lot Description Wooded
Foundation Concrete Perimeter
Sewer Private Sewer
Water Private
Schools
Elementary Schools Annie Sargent
Middle Schools Na Middle
High Schools Nahs
Others
Senior Community false
Read Less
Bought with Blaze Johnson • J. Barrett & Company
GET MORE INFORMATION




