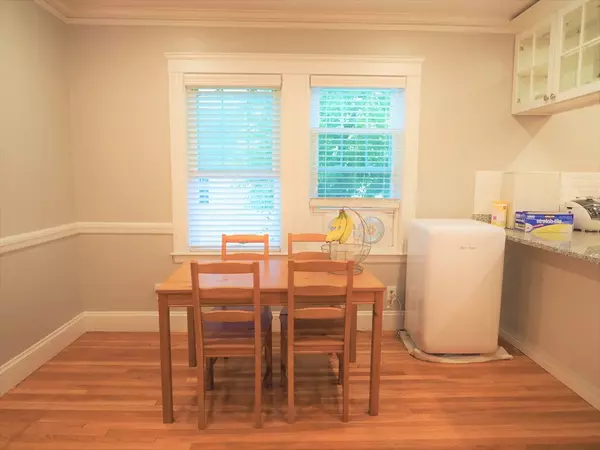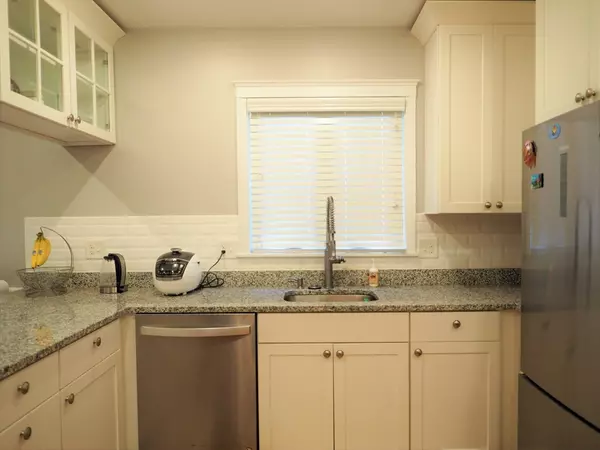For more information regarding the value of a property, please contact us for a free consultation.
46-48 Sanborn Ave #1 Boston, MA 02132
Want to know what your home might be worth? Contact us for a FREE valuation!

Our team is ready to help you sell your home for the highest possible price ASAP
Key Details
Sold Price $660,000
Property Type Condo
Sub Type Condominium
Listing Status Sold
Purchase Type For Sale
Square Footage 1,070 sqft
Price per Sqft $616
MLS Listing ID 73265104
Sold Date 09/26/24
Bedrooms 2
Full Baths 2
HOA Fees $199/mo
Year Built 1930
Annual Tax Amount $6,153
Tax Year 2024
Property Description
Come home to this immaculate 2 bed, 2 bath condo in the Brook Farm area of West Roxbury. This condo was gut renovated in 2018 and is in like new condition. The spacious open floor plan offers comfortable living with hardwood floors throughout the main living area and bedrooms. The kitchen is well thought out with a breakfast bar looking into the dining area. With granite counters, stainless appliances, gas cooking, dishwasher, and built-in microwave, you have everything you need to start cooking. The living room is just off the foyer and has a fireplace with mantle that sets the stage for cozy nights. The master bedroom has an ensuite bath and large closet. The washer/dryer are on the main living level. The home is equipped with central air and hydro heat-forced air. Large finished 3-room storage space with closets and full windows located on lower level which totals an additional 430 Square Feet. Commuter line is .4 miles. Motivated Seller!
Location
State MA
County Suffolk
Area West Roxbury
Zoning CD
Direction Baker St to Varick Rd to Sanborn Ave
Rooms
Basement Y
Primary Bedroom Level First
Dining Room Closet/Cabinets - Custom Built, Flooring - Hardwood, Chair Rail, Recessed Lighting, Crown Molding, Decorative Molding
Kitchen Flooring - Hardwood, Countertops - Stone/Granite/Solid, Breakfast Bar / Nook, Recessed Lighting, Stainless Steel Appliances, Gas Stove, Crown Molding
Interior
Interior Features Internet Available - Broadband
Heating Forced Air, Hydro Air
Cooling Central Air
Flooring Tile, Hardwood
Fireplaces Number 1
Fireplaces Type Living Room
Appliance Range, Dishwasher, Disposal, Microwave, Refrigerator, Washer, Dryer
Laundry First Floor, In Unit
Exterior
Exterior Feature Porch - Screened
Community Features Public Transportation, Shopping, Park, Public School
Utilities Available for Gas Range
Roof Type Shingle
Total Parking Spaces 1
Garage No
Building
Story 1
Sewer Public Sewer
Water Public
Others
Pets Allowed Yes w/ Restrictions
Senior Community false
Read Less
Bought with Wilson Group • Keller Williams Realty
GET MORE INFORMATION




