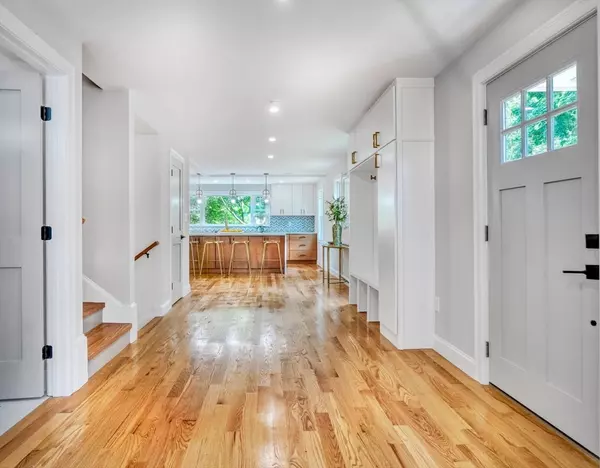For more information regarding the value of a property, please contact us for a free consultation.
84 Park St Arlington, MA 02474
Want to know what your home might be worth? Contact us for a FREE valuation!

Our team is ready to help you sell your home for the highest possible price ASAP
Key Details
Sold Price $1,582,000
Property Type Single Family Home
Sub Type Single Family Residence
Listing Status Sold
Purchase Type For Sale
Square Footage 3,279 sqft
Price per Sqft $482
MLS Listing ID 73272827
Sold Date 09/27/24
Style Colonial
Bedrooms 4
Full Baths 2
Half Baths 1
HOA Y/N false
Year Built 1860
Annual Tax Amount $9,799
Tax Year 2024
Lot Size 5,227 Sqft
Acres 0.12
Property Description
This delightful residence is perfectly situated on a corner lot boasting picturesque views of the Mystic River. On the main level, you'll find an open floor plan living and dining area complemented by a fireplace wall with integrated LED shelving, as well as a cozy corner office. The primary bedroom exudes elegance with its cathedral ceilings, skylight, oversized closet, and a luxurious ensuite bathroom complete with a double vanity and fully tiled shower. The additional bedrooms are appointed with ample closet space and abundant natural light. Outdoor amenities include a paved patio perfect for hosting gatherings, a two-car garage, and a two-car driveway. Modern conveniences such as wireless Bluetooth speakers, wired cable/internet connections, and a smart doorbell enhance the home's functionality. Nestled just minutes from shopping, parks, and trails, this home provides a perfect blend of comfort and convenience, offering a peaceful retreat with easy access to transportation routes.
Location
State MA
County Middlesex
Zoning R2
Direction Park Street is Off of Mystic Valley Parkway
Rooms
Basement Partially Finished, Bulkhead
Primary Bedroom Level Second
Dining Room Flooring - Hardwood, Open Floorplan, Recessed Lighting, Lighting - Pendant
Kitchen Flooring - Hardwood, Recessed Lighting, Lighting - Pendant
Interior
Interior Features Bonus Room
Heating Central
Cooling Central Air
Flooring Hardwood
Fireplaces Number 1
Fireplaces Type Living Room
Appliance Electric Water Heater, Range, Dishwasher, Disposal, Microwave, Refrigerator
Laundry Second Floor, Electric Dryer Hookup
Exterior
Exterior Feature Patio
Garage Spaces 2.0
Community Features Public Transportation, Shopping, Park, Walk/Jog Trails, Bike Path, Conservation Area, Highway Access, Public School, T-Station, University
Utilities Available for Electric Range, for Electric Dryer
Waterfront true
Waterfront Description Waterfront,River
Roof Type Shingle
Parking Type Detached, Off Street
Total Parking Spaces 2
Garage Yes
Building
Lot Description Corner Lot
Foundation Concrete Perimeter, Block
Sewer Public Sewer
Water Public
Others
Senior Community false
Read Less
Bought with Meg Steere • Berkshire Hathaway HomeServices Commonwealth Real Estate
GET MORE INFORMATION




