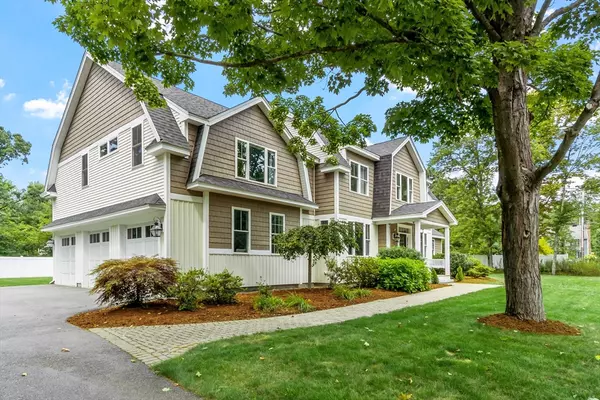For more information regarding the value of a property, please contact us for a free consultation.
10 Sleigh Ride Lane Littleton, MA 01460
Want to know what your home might be worth? Contact us for a FREE valuation!

Our team is ready to help you sell your home for the highest possible price ASAP
Key Details
Sold Price $1,370,000
Property Type Single Family Home
Sub Type Single Family Residence
Listing Status Sold
Purchase Type For Sale
Square Footage 3,578 sqft
Price per Sqft $382
MLS Listing ID 73283076
Sold Date 09/26/24
Style Colonial
Bedrooms 4
Full Baths 2
Half Baths 3
HOA Y/N false
Year Built 2016
Annual Tax Amount $17,160
Tax Year 2025
Lot Size 0.980 Acres
Acres 0.98
Property Description
Welcome to this stunning custom-built colonial home, featuring 9’ ceilings on the first floor. 4 bedrooms, 2 full and 3 half bathrooms, 3 car garage in a serene 10-lot cul-de-sac. Spanning 4,678 sq ft, this light-filled home is a masterpiece of modern living. Step into the grand foyer, where natural light floods the open floor plan, leading to the beautiful home office. The gourmet kitchen boasts high-end appliances, marble countertops, and an eat-in area. Right off the kitchen is a large deck with a recessed hot tub and a patio perfect for outdoor gatherings. Retreat to the expansive master bedroom complete with a luxurious master bath and a generous walk-in closet. The finished basement features a home theater for movie night as well as a gym area for your fitness needs. The large, L-shaped corner lot has the potential for a 1200 sq ft accessory dwelling ideal for a home office, additional garage, or in-law/rental unit.
Location
State MA
County Middlesex
Zoning RES
Direction New Estate to Sleigh Ride Lane
Rooms
Basement Full, Partially Finished, Bulkhead
Primary Bedroom Level Second
Dining Room Flooring - Hardwood, Wainscoting
Kitchen Flooring - Hardwood, Dining Area, Balcony / Deck, Countertops - Upgraded, French Doors, Kitchen Island, Cabinets - Upgraded, Gas Stove
Interior
Interior Features Entrance Foyer, Mud Room, Media Room, Exercise Room
Heating Central, Humidity Control, Natural Gas
Cooling Central Air
Flooring Wood, Tile, Carpet
Fireplaces Number 2
Fireplaces Type Master Bedroom
Appliance Gas Water Heater, Tankless Water Heater, Range, Oven, Microwave, Refrigerator
Laundry Attic Access, Second Floor
Exterior
Exterior Feature Porch, Deck - Composite, Patio, Sprinkler System
Garage Spaces 3.0
Community Features Public Transportation, Shopping, Tennis Court(s), Park, Walk/Jog Trails, Stable(s), Golf, Conservation Area, T-Station
Waterfront false
Roof Type Shingle
Parking Type Attached, Off Street
Total Parking Spaces 8
Garage Yes
Building
Lot Description Corner Lot, Level
Foundation Concrete Perimeter
Sewer Private Sewer
Water Public
Others
Senior Community false
Read Less
Bought with Jake Penney • EXIT Assurance Realty
GET MORE INFORMATION




