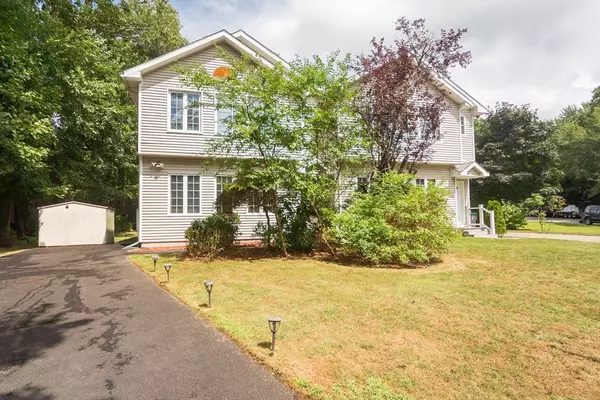For more information regarding the value of a property, please contact us for a free consultation.
11 Stillman Cir #11 Natick, MA 01760
Want to know what your home might be worth? Contact us for a FREE valuation!

Our team is ready to help you sell your home for the highest possible price ASAP
Key Details
Sold Price $683,000
Property Type Single Family Home
Sub Type Condex
Listing Status Sold
Purchase Type For Sale
Square Footage 1,604 sqft
Price per Sqft $425
MLS Listing ID 73272414
Sold Date 09/27/24
Bedrooms 3
Full Baths 2
Half Baths 1
Year Built 1998
Annual Tax Amount $6,579
Tax Year 2024
Lot Size 0.290 Acres
Acres 0.29
Property Description
Located on a quiet cul-de-sac, this bright and spacious, 3 bedroom, 2.5 bath duplex townhouse features central air and hardwood floors throughout, with tiled kitchen and baths. The first level is open concept with a living room with an electric fireplace, dining room with slider to rear deck & patio and kitchen with granite counters. Laundry is in a laundry closet on this level. Off the kitchen is a mudroom which leads to the private backyard. On the second level the main bedroom has vaulted ceilings with a skylight, a custom closet and ensuite full bath. A family bath and 2 additional bedrooms complete the second level. some of the updates include newer driveway, gas boiler, gas tankless hot water heater, most windows have been replaced, roof was replaced. Less than a mile to the W Natick Commuter Rail Station. Natick enjoys great schools, fabulous shopping, a vibrant town center and is convenient to commuter routes!
Location
State MA
County Middlesex
Zoning RSA
Direction Rte 135 to Kendall Ln to Harding to Stillman to Stillman Circle
Rooms
Basement Y
Primary Bedroom Level Second
Dining Room Flooring - Hardwood, Lighting - Overhead
Kitchen Flooring - Stone/Ceramic Tile, Countertops - Stone/Granite/Solid
Interior
Heating Baseboard, Natural Gas
Cooling Central Air
Flooring Tile, Hardwood
Fireplaces Number 1
Fireplaces Type Living Room
Appliance Range, Dishwasher, Disposal, Refrigerator
Laundry Electric Dryer Hookup, Washer Hookup, First Floor, In Unit
Exterior
Exterior Feature Patio, Storage, Decorative Lighting, Rain Gutters, Professional Landscaping
Community Features Public Transportation, Shopping, Tennis Court(s), Park, Walk/Jog Trails, Stable(s), Golf, Medical Facility, Laundromat, Bike Path, Conservation Area, Highway Access, House of Worship, Private School, Public School, T-Station
Utilities Available for Gas Range, Washer Hookup
Waterfront false
Waterfront Description Beach Front,Lake/Pond,Beach Ownership(Public)
Roof Type Shingle
Parking Type Off Street
Total Parking Spaces 3
Garage No
Building
Story 2
Sewer Public Sewer
Water Public
Schools
Elementary Schools Brown
Middle Schools Kennedy
High Schools Nhs
Others
Senior Community false
Acceptable Financing Contract
Listing Terms Contract
Read Less
Bought with Rajit Shrestha • 360 Realty LLC
GET MORE INFORMATION




