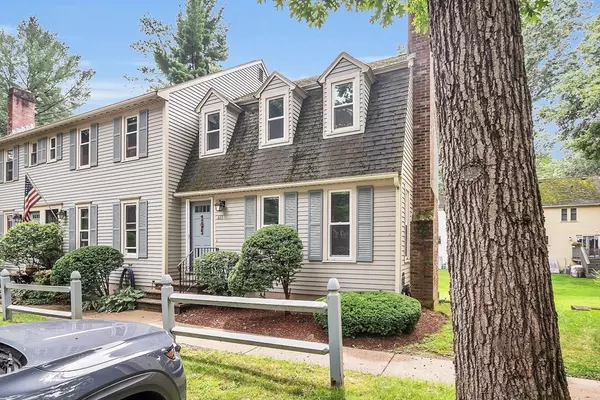For more information regarding the value of a property, please contact us for a free consultation.
611 Wellman Ave #611 Chelmsford, MA 01863
Want to know what your home might be worth? Contact us for a FREE valuation!

Our team is ready to help you sell your home for the highest possible price ASAP
Key Details
Sold Price $423,000
Property Type Condo
Sub Type Condominium
Listing Status Sold
Purchase Type For Sale
Square Footage 1,545 sqft
Price per Sqft $273
MLS Listing ID 73276535
Sold Date 09/30/24
Bedrooms 2
Full Baths 2
Half Baths 1
HOA Fees $485/mo
Year Built 1987
Annual Tax Amount $5,170
Tax Year 2024
Property Description
This beautiful maintained END UNIT townhome in the sought after Williamsburg I complex of North Chelmsford is everything you have been waiting for! The unit is positioned in close proximity to one of the two pools within the community, guest overflow parking, and a short distance to the Merrimack River. As you walk in the home you are greeted with a closet and mudroom that leads you right into the sun drenched living room with a gorgeous gas fireplace. Windows replaced throughout in 2021! As you proceed into the kitchen you are offered hardwood floors throughout, a breakfast nook and bar top, a half bathroom with first floor laundry, and slider access to the oversized deck for further enjoyment! The 2nd floor offers 2 generous sized bedrooms and a full bathroom with a walk up attic for additional storage. The basement was recently remodeled in July 2023 to add a bonus room, family room, and a FULL bathroom. Heating and Central AC (2016) with a whole house dehumidifier added in 2023!
Location
State MA
County Middlesex
Area North Chelmsford
Zoning RM
Direction Route 3A (Tyngsboro Road) to Wellman Ave.
Rooms
Family Room Bathroom - Full, Flooring - Stone/Ceramic Tile, Flooring - Vinyl, Recessed Lighting, Remodeled
Basement Y
Primary Bedroom Level Second
Dining Room Flooring - Hardwood, Balcony / Deck, Slider
Kitchen Bathroom - Half, Ceiling Fan(s), Flooring - Hardwood, Breakfast Bar / Nook, Exterior Access, Slider
Interior
Interior Features Bonus Room, Walk-up Attic
Heating Forced Air, Natural Gas
Cooling Central Air
Flooring Tile, Vinyl, Carpet, Hardwood
Fireplaces Number 1
Fireplaces Type Living Room
Appliance Range, Dishwasher, Microwave, Refrigerator, Washer, Dryer
Laundry First Floor, In Unit, Gas Dryer Hookup
Exterior
Exterior Feature Deck - Wood
Pool Association, In Ground
Community Features Public Transportation, Shopping, Park, Walk/Jog Trails, Golf, Bike Path, Highway Access, Private School, Public School, T-Station, University
Utilities Available for Electric Range, for Gas Dryer
Waterfront false
Waterfront Description Beach Front,Lake/Pond,River,Walk to,3/10 to 1/2 Mile To Beach,Beach Ownership(Public)
Roof Type Shingle
Parking Type Off Street, Assigned, Deeded, Guest
Total Parking Spaces 2
Garage No
Building
Story 3
Sewer Public Sewer
Water Public
Others
Pets Allowed Yes w/ Restrictions
Senior Community false
Read Less
Bought with Matthew Brownrigg • Lamacchia Realty, Inc.
GET MORE INFORMATION




