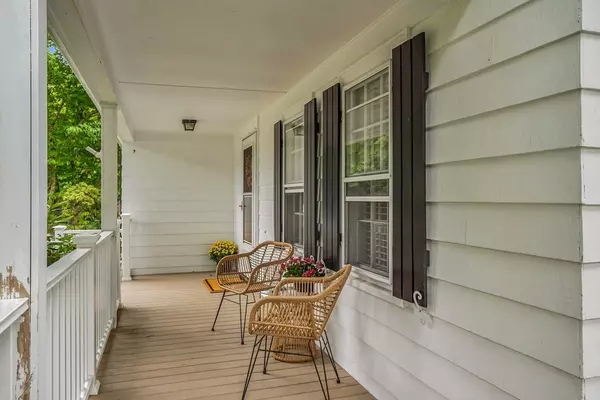For more information regarding the value of a property, please contact us for a free consultation.
5 Chase Rd Stoneham, MA 02180
Want to know what your home might be worth? Contact us for a FREE valuation!

Our team is ready to help you sell your home for the highest possible price ASAP
Key Details
Sold Price $725,000
Property Type Single Family Home
Sub Type Single Family Residence
Listing Status Sold
Purchase Type For Sale
Square Footage 1,632 sqft
Price per Sqft $444
MLS Listing ID 73280090
Sold Date 09/30/24
Style Cape
Bedrooms 3
Full Baths 1
Half Baths 1
HOA Y/N false
Year Built 1939
Annual Tax Amount $6,023
Tax Year 2024
Lot Size 6,534 Sqft
Acres 0.15
Property Description
Welcome to this cozy cape nestled on a tree-lined road in one of Stoneham desirable neighborhoods. This inviting home greets you with a charming brick walkway that leads to a front porch with a wrap-around deck perfect for enjoying the serene surroundings. The living room boasts hardwood floors & classic brick fireplace creating a warm & inviting atmosphere. Dining room features a built-in cabinet & continues the beautiful hardwood flooring. Well-appointed kitchen offers stainless steel appliances & access to deck. For added flexibility the 1st floor includes a bedroom/office space with hardwood floors & closet. Convenient ½ bath completes the main level. Ascend the lovely hardwood staircase to the 2nd floor where you'll find 2 bright & airy bedrooms. Full tiled bath on this level exudes vintage charm. Basement has a large room featuring its own fireplace & walk-out to driveway. Enjoy the quaint private backyard, inviting space for outdoor enjoyment. Make this charming home your own.
Location
State MA
County Middlesex
Zoning RA
Direction Off Elm
Rooms
Basement Full, Partially Finished, Walk-Out Access, Sump Pump
Primary Bedroom Level Second
Dining Room Closet/Cabinets - Custom Built, Flooring - Hardwood
Kitchen Flooring - Hardwood, Exterior Access, Recessed Lighting
Interior
Interior Features Bonus Room, Internet Available - Unknown
Heating Forced Air, Oil, Fireplace(s)
Cooling Central Air, Whole House Fan
Flooring Wood, Tile, Laminate, Hardwood, Flooring - Stone/Ceramic Tile
Fireplaces Number 2
Fireplaces Type Living Room
Appliance Water Heater, Range, Dishwasher, Disposal, Refrigerator, Washer, Dryer
Laundry Electric Dryer Hookup, Washer Hookup, In Basement
Exterior
Exterior Feature Deck - Composite
Community Features Public Transportation, Shopping, Park, Highway Access, Public School
Utilities Available for Electric Range, for Electric Dryer, Washer Hookup
Roof Type Shingle
Total Parking Spaces 4
Garage No
Building
Foundation Stone
Sewer Public Sewer
Water Public
Architectural Style Cape
Schools
Elementary Schools South
Middle Schools Stoneham
High Schools Stoneham
Others
Senior Community false
Read Less
Bought with Rebecca Brennan • Better Homes and Gardens Real Estate - The Shanahan Group



