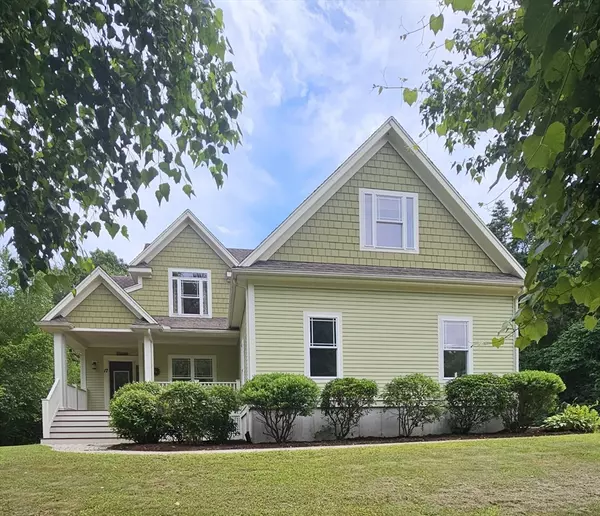For more information regarding the value of a property, please contact us for a free consultation.
17 Pearl St Upton, MA 01568
Want to know what your home might be worth? Contact us for a FREE valuation!

Our team is ready to help you sell your home for the highest possible price ASAP
Key Details
Sold Price $875,000
Property Type Single Family Home
Sub Type Single Family Residence
Listing Status Sold
Purchase Type For Sale
Square Footage 2,800 sqft
Price per Sqft $312
MLS Listing ID 73257508
Sold Date 09/30/24
Style Cape,Contemporary
Bedrooms 4
Full Baths 3
Half Baths 1
HOA Y/N false
Year Built 2008
Annual Tax Amount $10,480
Tax Year 2024
Lot Size 3.850 Acres
Acres 3.85
Property Description
This stunning LEED-certified home is the pinnacle of sustainable living. With energy-efficient features such as 94% efficient propane fired hydro heating system, high-performance windows, 2 x 6 construction with blow in soy based insulation to complete the thermal envelope. This home is designed to minimize its environmental impact while offering low operating costs. Inside, you'll find a spacious layout with eco-friendly materials throughout. The kitchen is equipped with energy-efficient appliances, granite countertops and cabinets made of wood from replanted forests. The 1st floor master suite boasts a luxurious spa-like bathroom with a soaking tub and dual vanities. Upstairs features 3 more bedrooms, a full bath and loft space ideal for the home office. A finished basement with a full bath completes this spacious home. Outside, the back yard offers a peaceful retreat with a patio. Please see additional attached documents. Sale subject to seller finding suitable housing.
Location
State MA
County Worcester
Zoning 5
Direction Route 495 to West Main Street, Take Left at School Street to Glenview then Right on Pearl Street.
Rooms
Basement Full, Finished
Interior
Heating Central, Forced Air, Radiant, Propane
Cooling Central Air, Dual
Flooring Wood
Fireplaces Number 1
Appliance Water Heater, Range, Dishwasher, Microwave, Refrigerator
Exterior
Exterior Feature Porch, Deck - Composite, Covered Patio/Deck, Horses Permitted
Garage Spaces 2.0
Community Features Public School
Utilities Available for Gas Range
Waterfront false
Roof Type Shingle
Parking Type Attached, Off Street
Total Parking Spaces 3
Garage Yes
Building
Lot Description Wooded
Foundation Concrete Perimeter
Sewer Private Sewer
Water Public
Others
Senior Community false
Read Less
Bought with The Sharon Mendosa Group • Compass
GET MORE INFORMATION




