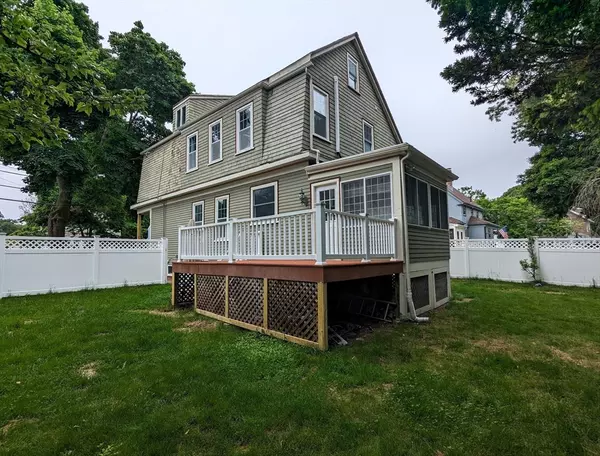For more information regarding the value of a property, please contact us for a free consultation.
32 Perkins St Stoneham, MA 02180
Want to know what your home might be worth? Contact us for a FREE valuation!

Our team is ready to help you sell your home for the highest possible price ASAP
Key Details
Sold Price $790,000
Property Type Single Family Home
Sub Type Single Family Residence
Listing Status Sold
Purchase Type For Sale
Square Footage 2,250 sqft
Price per Sqft $351
Subdivision Colonial Park
MLS Listing ID 73244159
Sold Date 10/04/24
Style Colonial
Bedrooms 4
Full Baths 1
Half Baths 1
HOA Y/N false
Year Built 1900
Annual Tax Amount $7,674
Tax Year 2024
Lot Size 6,098 Sqft
Acres 0.14
Property Description
Located in the desirable Colonial Park neighborhood, this Victorian home features beautiful period details as seen in the moldings and trim work, as well as many modern touches throughout. The spacious kitchen features a home office nook, a cozy living space with a built-in cabinet, as well as new quartz countertops, glossy white backsplash tiles and sleek mini pendants. A single French door leads to a sun-drenched enclosed porch with access to the deck. The living and dining areas feature new built-in book shelves, a gas fireplace, modern lighting and beautiful French doors. Upstairs are four bedrooms and a full bath with a claw foot tub. Additional living space in the finished walk-up attic. Other recent updates include freshly refinished hardwood floors, new heat, electric and hot water. Conveniently located near schools, shops, parks and restaurants, as well as walking distance to the commuter rail at Melrose Highlands. Parking for up to three cars.
Location
State MA
County Middlesex
Zoning RA
Direction google
Rooms
Family Room Flooring - Wall to Wall Carpet
Basement Full, Interior Entry, Bulkhead, Concrete, Unfinished
Primary Bedroom Level Second
Dining Room Flooring - Wood, French Doors
Kitchen Flooring - Stone/Ceramic Tile, Flooring - Wood, Dining Area, Countertops - Stone/Granite/Solid, Recessed Lighting, Stainless Steel Appliances, Peninsula
Interior
Interior Features Sun Room, Office, Walk-up Attic
Heating Forced Air, Heat Pump, Electric
Cooling Heat Pump
Flooring Wood, Tile, Carpet
Fireplaces Number 1
Fireplaces Type Living Room
Appliance Gas Water Heater, Range, Dishwasher, Disposal, Refrigerator
Exterior
Exterior Feature Porch, Porch - Enclosed, Deck - Composite, Rain Gutters, Sprinkler System, Fenced Yard
Fence Fenced/Enclosed, Fenced
Community Features Public Transportation, Shopping, Pool, Tennis Court(s), Park, Walk/Jog Trails, Golf, Medical Facility, Laundromat, Bike Path, Conservation Area, Highway Access, House of Worship, Public School, T-Station, Sidewalks
Utilities Available for Electric Range, for Electric Oven
Roof Type Shingle
Total Parking Spaces 3
Garage No
Building
Foundation Stone, Brick/Mortar
Sewer Public Sewer
Water Public
Architectural Style Colonial
Others
Senior Community false
Acceptable Financing Contract
Listing Terms Contract
Read Less
Bought with Le Cao • BA Property & Lifestyle Advisors



