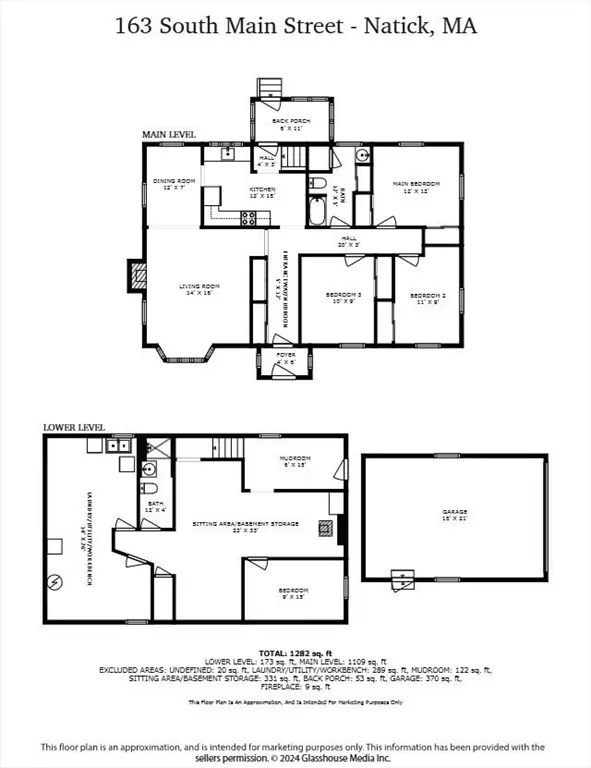For more information regarding the value of a property, please contact us for a free consultation.
163 S. Main Street Natick, MA 01760
Want to know what your home might be worth? Contact us for a FREE valuation!

Our team is ready to help you sell your home for the highest possible price ASAP
Key Details
Sold Price $665,000
Property Type Single Family Home
Sub Type Single Family Residence
Listing Status Sold
Purchase Type For Sale
Square Footage 1,248 sqft
Price per Sqft $532
MLS Listing ID 73272174
Sold Date 10/07/24
Style Ranch
Bedrooms 3
Full Baths 2
HOA Y/N false
Year Built 1947
Annual Tax Amount $7,228
Tax Year 2024
Lot Size 0.380 Acres
Acres 0.38
Property Description
Welcome to 163 South Main Street in South Natick, near the Sherborn and Wellesley line! This charming ranch-style home captures the essence of yesteryear with its quaint, dollhouse-like appeal. Nestled on a beautifully landscaped lot with meticulously maintained gardens, this residence radiates a whimsical allure, freshly painted in bright and cheerful colors. The home feels like a raised ranch and includes a basement for added space, along with a detached garage that offers versatile potential as a garage, woodshop, or additional living area.Set back from the road on a long driveway, the house enjoys a peaceful and private setting. The serene surroundings and impeccable gardens create an enchanting atmosphere, perfect for outdoor enjoyment. A lovely sunporch at the back of the house overlooks the lush landscaping, providing a tranquil retreat to soak in the beauty of the outdoors. This delightful home combines classic charm with modern comforts in a picturesque setting.
Location
State MA
County Middlesex
Area South Natick
Zoning R
Direction Take route 135 to Main, parking is tight plan for it.
Rooms
Basement Full, Finished, Walk-Out Access
Primary Bedroom Level First
Dining Room Flooring - Wood, Window(s) - Picture
Kitchen Window(s) - Picture
Interior
Heating Central, Oil
Cooling Ductless
Flooring Wood
Fireplaces Number 1
Appliance Water Heater, Range, Dishwasher, Refrigerator
Laundry Laundry Closet, Walk-in Storage, In Basement, Electric Dryer Hookup, Washer Hookup
Exterior
Exterior Feature Porch
Garage Spaces 1.0
Community Features Public Transportation, Shopping, Park, Walk/Jog Trails, Medical Facility, Laundromat, Bike Path, Conservation Area, Highway Access, Public School, T-Station, University
Utilities Available for Electric Range, for Electric Dryer, Washer Hookup
Roof Type Shingle
Total Parking Spaces 2
Garage Yes
Building
Lot Description Easements, Cleared, Gentle Sloping
Foundation Concrete Perimeter
Sewer Public Sewer
Water Public
Architectural Style Ranch
Schools
High Schools Natick High Sch
Others
Senior Community false
Read Less
Bought with Sable Homes Metro-West Team • William Raveis R.E. & Home Services



