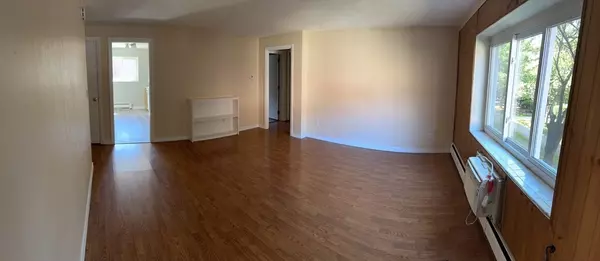For more information regarding the value of a property, please contact us for a free consultation.
58 Bryon Rd #4 Boston, MA 02467
Want to know what your home might be worth? Contact us for a FREE valuation!

Our team is ready to help you sell your home for the highest possible price ASAP
Key Details
Sold Price $345,043
Property Type Condo
Sub Type Condominium
Listing Status Sold
Purchase Type For Sale
Square Footage 625 sqft
Price per Sqft $552
MLS Listing ID 73260500
Sold Date 09/13/24
Bedrooms 1
Full Baths 1
HOA Fees $349/mo
Year Built 1973
Annual Tax Amount $3,275
Tax Year 2024
Property Description
Location, Location, Location!!! Chestnut Hill at its best. Very close to famous shopping plazas, restaurants and grocery stores. Short drive to Rt.9, Green D line, Longwood medical area and downtown Boston. Spacious, sun-filled, updated one-bedroom condo for sale. Unit is located on 1st floor, above the grade level. Large and sunny eat-in kitchen, a good-sized bedroom with walking closet, and very large living room. Hardwood floors throughout. Freshly paint. One parking space included and guest parking is available. Laundry in the building and around the corner. Hot water, water/sewer, ground maintenance, snow removal, parking space, and master insurance are included in the condo fee. An outdoor pool and tennis court are on the premises and optional for $60 extra a year. This charming and welcoming community is a true gem you don't want to miss. No planned special assessment. Large reserves. New roofs, boilers, etc. Send your buyers, lets make a deal!
Location
State MA
County Suffolk
Area West Roxbury'S Chestnut Hill
Zoning res
Direction Off of Lagrange Street in Chestnut Hill.
Rooms
Basement N
Primary Bedroom Level First
Kitchen Flooring - Vinyl, Dining Area, Cabinets - Upgraded
Interior
Heating Baseboard
Cooling Window Unit(s), Wall Unit(s)
Flooring Tile, Vinyl
Appliance Range, Dishwasher, Disposal, Refrigerator
Laundry In Basement, Common Area, In Building
Exterior
Exterior Feature Courtyard
Pool Association, In Ground
Community Features Shopping, Pool, Tennis Court(s), Park, Walk/Jog Trails, Golf, Medical Facility, Laundromat, Conservation Area, Highway Access, House of Worship, Private School, Public School, T-Station
Utilities Available for Electric Range
Roof Type Asphalt/Composition Shingles
Total Parking Spaces 1
Garage No
Building
Story 1
Sewer Public Sewer
Water Public
Schools
Elementary Schools Boston
Middle Schools Boston
High Schools Boston
Others
Senior Community false
Read Less
Bought with Dani Robertson • All-Bright Realty
GET MORE INFORMATION




