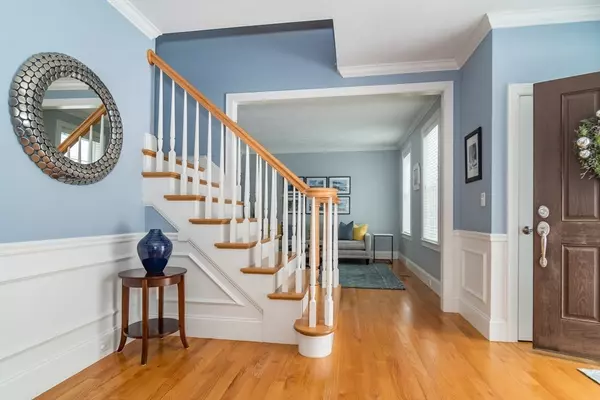For more information regarding the value of a property, please contact us for a free consultation.
19 Hunters Ridge Way Hopkinton, MA 01748
Want to know what your home might be worth? Contact us for a FREE valuation!

Our team is ready to help you sell your home for the highest possible price ASAP
Key Details
Sold Price $1,530,000
Property Type Single Family Home
Sub Type Single Family Residence
Listing Status Sold
Purchase Type For Sale
Square Footage 4,219 sqft
Price per Sqft $362
MLS Listing ID 73287079
Sold Date 10/15/24
Style Colonial
Bedrooms 4
Full Baths 3
Half Baths 1
HOA Y/N false
Year Built 2015
Annual Tax Amount $19,380
Tax Year 2024
Lot Size 0.620 Acres
Acres 0.62
Property Description
Welcome to 19 Hunters Ridge Way, a stunning residence nestled in one of Hopkinton's most sought-after neighborhoods. This meticulously maintained home offers an exceptional blend of elegance, comfort, and modern living. Boasting 4 spacious bedrooms and 3.5 baths, this property provides ample space for both relaxation and entertainment. Step inside to find a grand foyer with high ceilings and abundant natural light. The gourmet kitchen is a chef's dream, featuring granite countertops, stainless steel appliances, and a large island perfect for gatherings. The open-concept design seamlessly connects the kitchen to a cozy family room with a fireplace. The primary suite is a true retreat, complete with a luxurious en-suite bath and walk-in closet. Additional highlights include a tray ceiling formal dining room, a home office, and a finished basement offering versatile space for a gym, media room, or playroom. Enjoy the professionally landscaped expansive yard and deck.
Location
State MA
County Middlesex
Zoning RB
Direction South Mill to Hunters Ridge Way
Rooms
Family Room Vaulted Ceiling(s), Flooring - Hardwood
Basement Full, Finished, Walk-Out Access
Primary Bedroom Level Second
Dining Room Flooring - Hardwood, Crown Molding, Decorative Molding, Tray Ceiling(s)
Kitchen Flooring - Hardwood, Dining Area, Countertops - Stone/Granite/Solid, Kitchen Island, Exterior Access, Open Floorplan
Interior
Interior Features Bathroom - Full, Closet/Cabinets - Custom Built, Recessed Lighting, Storage, Home Office, Game Room, Exercise Room, Bathroom, Central Vacuum
Heating Natural Gas
Cooling Central Air
Flooring Hardwood, Flooring - Hardwood, Flooring - Vinyl
Fireplaces Number 1
Fireplaces Type Family Room
Appliance Gas Water Heater, Range, Oven, Dishwasher, Refrigerator, Washer, Dryer
Laundry Electric Dryer Hookup, Washer Hookup, Second Floor
Exterior
Exterior Feature Deck - Composite
Garage Spaces 2.0
Utilities Available for Gas Range, for Gas Oven
Waterfront false
Roof Type Shingle
Parking Type Attached, Paved Drive
Total Parking Spaces 6
Garage Yes
Building
Lot Description Wooded
Foundation Concrete Perimeter
Sewer Private Sewer
Water Private
Schools
Elementary Schools Marathon*
Middle Schools Hms
High Schools Hhs
Others
Senior Community false
Acceptable Financing Other (See Remarks)
Listing Terms Other (See Remarks)
Read Less
Bought with Peter Hill • MGS Group Real Estate LTD - Wellesley
GET MORE INFORMATION




