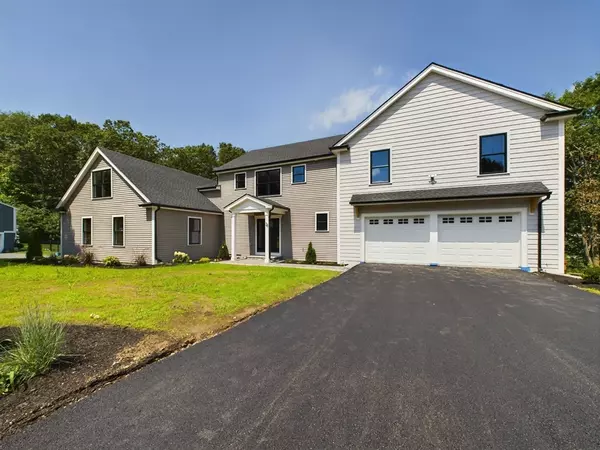For more information regarding the value of a property, please contact us for a free consultation.
28 Pauline Drive Natick, MA 01760
Want to know what your home might be worth? Contact us for a FREE valuation!

Our team is ready to help you sell your home for the highest possible price ASAP
Key Details
Sold Price $1,957,500
Property Type Single Family Home
Sub Type Single Family Residence
Listing Status Sold
Purchase Type For Sale
Square Footage 6,969 sqft
Price per Sqft $280
MLS Listing ID 73277171
Sold Date 10/15/24
Style Colonial
Bedrooms 5
Full Baths 4
Half Baths 1
HOA Y/N false
Year Built 1966
Annual Tax Amount $8,989
Tax Year 2024
Lot Size 0.690 Acres
Acres 0.69
Property Description
One of the most premier properties you'll find in Metrowest! Welcome to this fully renovated and expanded home, positioned prime at the end of a cul-de-sac, complimented by a massive 2 tiered back yard, and an extremely rare 4 car garage! Your massive kitchen is suited with a large quartz, waterfall island, Thermador appliance package, and a walk in pantry. The rest of the floor will check all your buy boxes: open concept living, gorgeous deck, home office, mudroom, half bath, stunning foyer, and a secondary primary bedroom! On the second floor, the expansive primary bedroom is fit with a gorgeous primary bath with shower and soak in tub, your walk in closet, and additional closet space. 2 other bedrooms, laundry room, and a rare large play room completes this level. Head down to your fully finished walk out basement which will be your new entertainment hub, with a secondary mudroom and lower level into the bi-level garage. 28 Pauline - one of those properties you absolutely drool over
Location
State MA
County Middlesex
Zoning RSC
Direction Marion Street to Pauline Drive
Rooms
Family Room Flooring - Hardwood, Open Floorplan, Recessed Lighting
Basement Finished, Walk-Out Access, Garage Access
Primary Bedroom Level Second
Dining Room Flooring - Hardwood, Deck - Exterior, Exterior Access, Open Floorplan, Recessed Lighting
Kitchen Dining Area, Pantry, Countertops - Stone/Granite/Solid, Kitchen Island, Exterior Access, Open Floorplan, Recessed Lighting
Interior
Interior Features Recessed Lighting, Closet, Home Office, Play Room, Game Room
Heating Central
Cooling Central Air
Flooring Wood, Tile, Flooring - Hardwood
Fireplaces Number 2
Fireplaces Type Family Room
Appliance Water Heater, Range, Dishwasher, Disposal, Microwave, Refrigerator
Laundry Second Floor, Electric Dryer Hookup
Exterior
Exterior Feature Deck, Covered Patio/Deck, Rain Gutters, Fenced Yard
Garage Spaces 4.0
Fence Fenced/Enclosed, Fenced
Utilities Available for Gas Range, for Electric Dryer
Waterfront false
Roof Type Shingle
Parking Type Attached, Paved Drive, Off Street, Paved
Total Parking Spaces 4
Garage Yes
Building
Lot Description Cleared
Foundation Concrete Perimeter
Sewer Public Sewer
Water Public
Schools
Elementary Schools Lija
Middle Schools Wilson
High Schools Natick High
Others
Senior Community false
Read Less
Bought with Susan McPherson • Berkshire Hathaway HomeServices Commonwealth Real Estate
GET MORE INFORMATION




