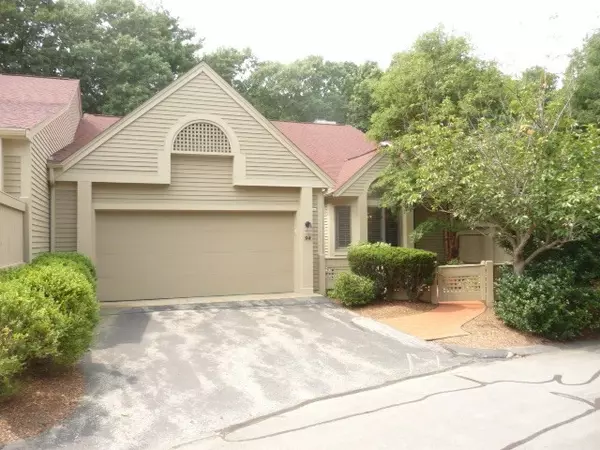For more information regarding the value of a property, please contact us for a free consultation.
7 Wainwright Rd #94 Winchester, MA 01890
Want to know what your home might be worth? Contact us for a FREE valuation!

Our team is ready to help you sell your home for the highest possible price ASAP
Key Details
Sold Price $1,200,000
Property Type Condo
Sub Type Condominium
Listing Status Sold
Purchase Type For Sale
Square Footage 2,145 sqft
Price per Sqft $559
MLS Listing ID 73277881
Sold Date 10/15/24
Bedrooms 3
Full Baths 3
HOA Fees $928/mo
Year Built 1994
Annual Tax Amount $12,639
Tax Year 2024
Property Description
Enjoy the relaxing life style at the Ledges Condominium set atop a quiet natural preserve on the West side of Winchester, close to major highways and shopping. Condo amenities include in-ground swimming pool, club house, and tennis courts. This attractive, well-maintained and laid out "A-style" unit offers three bedrooms, two with private full baths, vaulted ceilings, and walk-in closets. Impressive vaulted foyer leads to open concept dining/living room with hardwood floors and gas log fireplace. French door opens to private, ground level deck (2020) with motorized awning overlooking woodland and is ideal for outdoor living. Spacious, eat-in kitchen with breakfast nook features good quality wood cabinets, Corian counter top, and upgraded appliances. First floor laundry room with washer and dryer included as gifts to buyer. Second floor loft functions well as home office. Unfinished basement easily converted into additional living area. 3-zone FHA furnace added in 2017.
Location
State MA
County Middlesex
Zoning PRD
Direction Cambridge St to Wainwright or Johnson Rd to Aristotle Dr to Wainwright
Rooms
Basement Y
Primary Bedroom Level Main, First
Dining Room Flooring - Hardwood
Kitchen Flooring - Stone/Ceramic Tile, Window(s) - Bay/Bow/Box, Breakfast Bar / Nook, Stainless Steel Appliances, Gas Stove
Interior
Interior Features Loft, Internet Available - Broadband
Heating Forced Air, Natural Gas
Cooling Central Air, Unit Control
Flooring Tile, Carpet, Hardwood, Flooring - Wall to Wall Carpet
Fireplaces Number 1
Fireplaces Type Living Room
Appliance Range, Dishwasher, Disposal, Microwave, Refrigerator, Washer, Dryer, Plumbed For Ice Maker
Laundry Flooring - Stone/Ceramic Tile, Main Level, First Floor, In Unit, Gas Dryer Hookup, Electric Dryer Hookup, Washer Hookup
Exterior
Exterior Feature Deck - Composite, Garden, Professional Landscaping, Sprinkler System, Tennis Court(s)
Garage Spaces 2.0
Pool Association, In Ground
Community Features Public Transportation, Shopping, Pool, Tennis Court(s), Walk/Jog Trails, Golf, Medical Facility, Highway Access, House of Worship, Public School, T-Station
Utilities Available for Gas Range, for Electric Range, for Gas Oven, for Electric Oven, for Gas Dryer, for Electric Dryer, Washer Hookup, Icemaker Connection
Waterfront false
Waterfront Description Beach Front,Lake/Pond,1 to 2 Mile To Beach,Beach Ownership(Public)
Roof Type Shingle
Parking Type Attached, Garage Door Opener, Deeded, Off Street, Paved
Total Parking Spaces 2
Garage Yes
Building
Story 2
Sewer Public Sewer
Water Public
Schools
Elementary Schools Vinson-Owens
Middle Schools Mccall
High Schools Winchester High
Others
Pets Allowed Yes
Senior Community false
Read Less
Bought with Joan Francis Sullivan • Better Homes and Gardens Real Estate - The Shanahan Group
GET MORE INFORMATION




