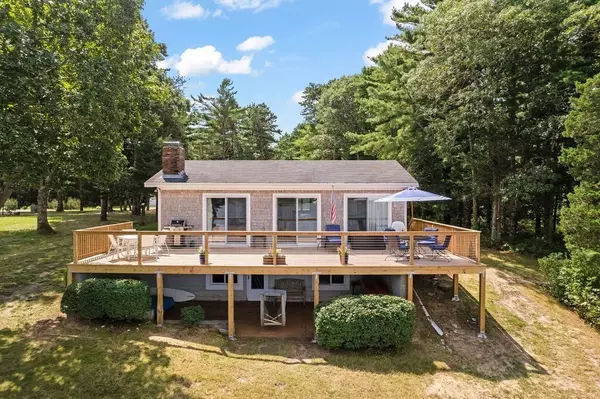For more information regarding the value of a property, please contact us for a free consultation.
14 Salt Marsh Ln Wareham, MA 02571
Want to know what your home might be worth? Contact us for a FREE valuation!

Our team is ready to help you sell your home for the highest possible price ASAP
Key Details
Sold Price $875,000
Property Type Single Family Home
Sub Type Single Family Residence
Listing Status Sold
Purchase Type For Sale
Square Footage 2,045 sqft
Price per Sqft $427
Subdivision Sunset Cove
MLS Listing ID 73280854
Sold Date 10/17/24
Style Ranch
Bedrooms 3
Full Baths 2
HOA Y/N false
Year Built 1930
Annual Tax Amount $8,860
Tax Year 2024
Lot Size 1.080 Acres
Acres 1.08
Property Description
This bright and sunny waterfront retreat on a private acre is for sale for the first time in over 50 years! Gorgeous views of Onset over Sunset Cove from the large brand-new deck. A generous yard leads to 130+ feet of deeded private sandy beach. Enjoy the peaceful, unspoiled beauty and wildlife off-season or warm summer days with family and friends. Bring your decorating ideas or enjoy as-is. Large sliding glass doors offer stunning views of Sunset Bay. New luxury vinyl floors, interior paint, brand new septic. 3 bedrooms, 2 full baths & laundry all on one floor. Finished, walk-out basement offers space to work or play. Little Harbor Golf Club and Beach are one scenic mile away. Plenty of room to swim and play at home or row, kayak or sail over the bay to Onset. Enclosed outdoor shower! Relax and enjoy dinner on the deck with unbeatable water views. Town water! Gas hookup on the street. The adjacent property, 16-18 Salt Marsh Lane is also for sale MLS #73280857
Location
State MA
County Plymouth
Area Onset Bay
Zoning R60
Direction Great Neck Road to Salt Marsh Lane. Turn right before Sea Lavender Way. First driveway on the left.
Rooms
Basement Partial, Finished, Walk-Out Access
Primary Bedroom Level First
Interior
Interior Features Office, Finish - Sheetrock, Internet Available - Broadband
Heating Wood Stove, Ductless
Cooling Window Unit(s), Ductless
Flooring Tile, Vinyl
Fireplaces Number 1
Appliance Electric Water Heater, Water Heater, Range, Dishwasher, Microwave, Refrigerator, Washer, Dryer
Laundry First Floor, Electric Dryer Hookup, Washer Hookup
Exterior
Exterior Feature Deck - Wood, Rain Gutters, Storage, Screens, Outdoor Shower
Community Features Walk/Jog Trails, Golf, Medical Facility, Bike Path, Conservation Area, Highway Access, House of Worship, Public School, Other
Utilities Available for Electric Range, for Electric Dryer, Washer Hookup
Waterfront Description Waterfront,Beach Front,Bay,Frontage,Direct Access,Private,Bay,Direct Access,0 to 1/10 Mile To Beach,Beach Ownership(Private)
View Y/N Yes
View Scenic View(s)
Roof Type Shingle
Total Parking Spaces 6
Garage No
Building
Lot Description Cul-De-Sac, Corner Lot, Wooded, Easements
Foundation Concrete Perimeter, Block
Sewer Private Sewer
Water Public
Architectural Style Ranch
Schools
Elementary Schools Wps
Middle Schools Wps
High Schools Whs
Others
Senior Community false
Acceptable Financing Contract
Listing Terms Contract
Read Less
Bought with Peter Cwieka • RE/MAX Distinct Advantage



