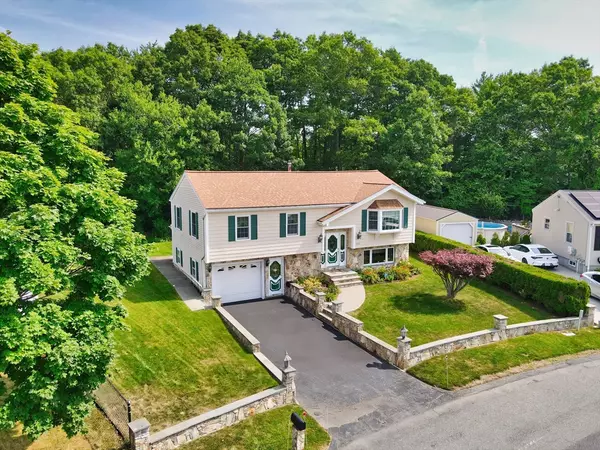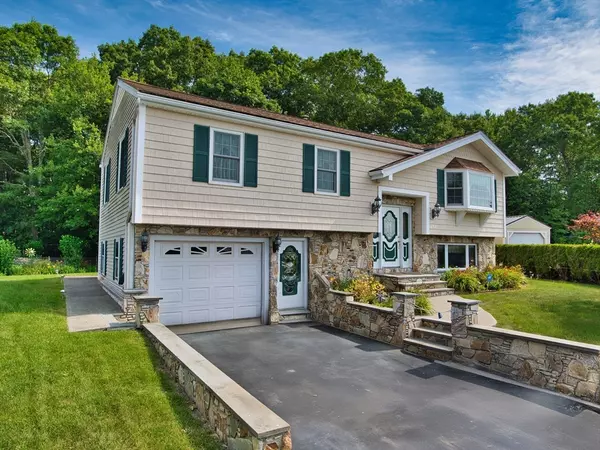For more information regarding the value of a property, please contact us for a free consultation.
210 Heritage Dr New Bedford, MA 02745
Want to know what your home might be worth? Contact us for a FREE valuation!

Our team is ready to help you sell your home for the highest possible price ASAP
Key Details
Sold Price $490,000
Property Type Single Family Home
Sub Type Single Family Residence
Listing Status Sold
Purchase Type For Sale
Square Footage 1,728 sqft
Price per Sqft $283
MLS Listing ID 73268601
Sold Date 10/15/24
Style Raised Ranch
Bedrooms 3
Full Baths 2
HOA Y/N false
Year Built 1987
Annual Tax Amount $4,524
Tax Year 2024
Lot Size 7,840 Sqft
Acres 0.18
Property Description
Welcome to your dream home in North End of New Bedford! This beautifully maintained raised ranch offers comfort and style, nestled in a landscaped yard with great curb appeal. The spacious interior features hardwood floors throughout the main living areas, adding warmth and elegance. The generously sized bedrooms provide a peaceful retreat with natural light and closet space. The fully finished lower level offers versatile additional living space for a family room, home office, or guest suite. Enjoy the convenience of an attached one-car garage with extra storage. Step outside to a private, landscaped yard—ideal for outdoor entertaining, gardening, or relaxation. Don’t miss the chance to make this exquisite raised ranch your forever home. Schedule a viewing today and experience the charm of North End living! Seller will entertain offers with buyer's concessions.
Location
State MA
County Bristol
Area North
Zoning RA
Direction USE GPS
Rooms
Basement Full, Walk-Out Access, Interior Entry, Garage Access, Concrete
Primary Bedroom Level First
Dining Room Flooring - Hardwood
Kitchen Flooring - Stone/Ceramic Tile
Interior
Heating Central, Forced Air, Natural Gas
Cooling Window Unit(s)
Flooring Wood, Tile
Appliance Gas Water Heater, Range, Dishwasher, Refrigerator
Laundry In Basement
Exterior
Exterior Feature Porch, Deck - Wood, Rain Gutters
Garage Spaces 1.0
Utilities Available for Gas Range, for Gas Oven
Waterfront false
Roof Type Shingle
Parking Type Attached, Garage Door Opener, Paved Drive, Off Street, Paved
Total Parking Spaces 2
Garage Yes
Building
Lot Description Wooded
Foundation Concrete Perimeter
Sewer Public Sewer
Water Public
Others
Senior Community false
Read Less
Bought with Rachel Hamill • eXp Realty
GET MORE INFORMATION




