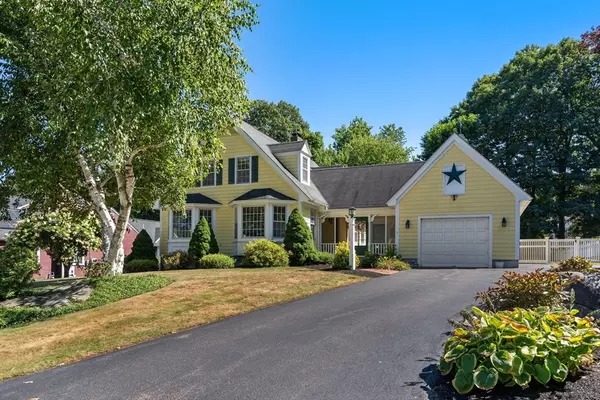For more information regarding the value of a property, please contact us for a free consultation.
3 Calvin Drive Milford, MA 01757
Want to know what your home might be worth? Contact us for a FREE valuation!

Our team is ready to help you sell your home for the highest possible price ASAP
Key Details
Sold Price $640,000
Property Type Single Family Home
Sub Type Single Family Residence
Listing Status Sold
Purchase Type For Sale
Square Footage 2,106 sqft
Price per Sqft $303
MLS Listing ID 73286107
Sold Date 10/18/24
Style Cape
Bedrooms 3
Full Baths 2
Half Baths 1
HOA Y/N false
Year Built 1986
Annual Tax Amount $8,237
Tax Year 2024
Lot Size 0.350 Acres
Acres 0.35
Property Description
Welcome to this custom built Cape with hardwood flooring surrounded with beautiful plantings and located on a cul de sac street! Updates include: New 200 amp electrical panel and young Viessman gas boiler with integrated hot water tank. The living room and dining room have bay window walls that overlook the front grounds. The cabinet-packed kitchen has stainless appliances including double ovens and a Bosch cooktop and a butcher block island. The adjacent breakfast area has a built in window seat and hutch. Relax in the family room with coffered ceiling, lots of windows and a fireplace with wooden mantel and wall sconces.There is also a half bath with laundry and a quaint sunroom overlooking the fenced-in yard. The second level has a primary bedroom which adjoins the bathroom with a granite top vanity and a jetted tub. Two more bedrooms and full bath complete the second level. Conveniently located close to shopping, and restaurants and major routes!
Location
State MA
County Worcester
Zoning RB
Direction Dilla St.to Purchase St. to Harris, turn left on Coolidge to Calvin Dr.
Rooms
Family Room Coffered Ceiling(s), Flooring - Hardwood, Cable Hookup, Chair Rail, Lighting - Sconce
Basement Full, Interior Entry, Radon Remediation System, Concrete, Unfinished
Primary Bedroom Level Second
Dining Room Flooring - Hardwood, Window(s) - Bay/Bow/Box, Lighting - Overhead
Kitchen Closet/Cabinets - Custom Built, Flooring - Hardwood, Kitchen Island, Stainless Steel Appliances
Interior
Interior Features Vaulted Ceiling(s), Lighting - Pendant, Ceiling Fan(s), Sun Room, High Speed Internet
Heating Baseboard, Natural Gas
Cooling Window Unit(s), Whole House Fan
Flooring Tile, Hardwood, Laminate, Flooring - Stone/Ceramic Tile
Fireplaces Number 1
Fireplaces Type Family Room
Appliance Gas Water Heater, Oven, Dishwasher, Microwave, Range, Refrigerator, Washer, Dryer, Range Hood, Plumbed For Ice Maker
Laundry First Floor, Electric Dryer Hookup, Washer Hookup
Exterior
Exterior Feature Porch - Screened, Patio, Rain Gutters, Screens
Garage Spaces 1.0
Fence Fenced/Enclosed
Community Features Public Transportation, Shopping, Park, Walk/Jog Trails, Golf, Medical Facility, Highway Access, House of Worship, Public School
Utilities Available for Electric Range, for Electric Oven, for Electric Dryer, Washer Hookup, Icemaker Connection
Waterfront false
Roof Type Shingle
Parking Type Attached, Garage Door Opener, Garage Faces Side, Paved Drive, Off Street, Paved
Total Parking Spaces 3
Garage Yes
Building
Lot Description Cul-De-Sac
Foundation Concrete Perimeter
Sewer Public Sewer
Water Public
Schools
High Schools Milford High
Others
Senior Community false
Acceptable Financing Contract
Listing Terms Contract
Read Less
Bought with Wilson Group • Keller Williams Realty
GET MORE INFORMATION




