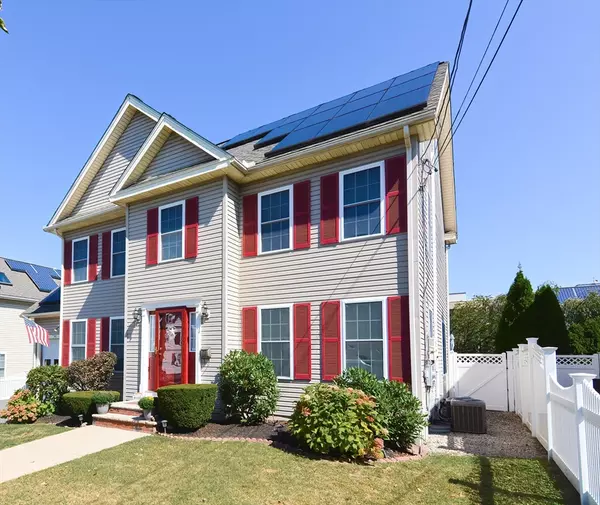For more information regarding the value of a property, please contact us for a free consultation.
25 Dunster Road Everett, MA 02149
Want to know what your home might be worth? Contact us for a FREE valuation!

Our team is ready to help you sell your home for the highest possible price ASAP
Key Details
Sold Price $910,000
Property Type Single Family Home
Sub Type Single Family Residence
Listing Status Sold
Purchase Type For Sale
Square Footage 3,260 sqft
Price per Sqft $279
Subdivision Dunster
MLS Listing ID 73284971
Sold Date 10/18/24
Style Colonial
Bedrooms 4
Full Baths 3
Half Baths 1
HOA Y/N false
Year Built 2003
Annual Tax Amount $9,586
Tax Year 2024
Lot Size 5,662 Sqft
Acres 0.13
Property Description
Only Sun Open House 9/15 (12-1:30) Only one of its kind situated in this highly desirable Everett subdivision. This stunning Custom Built one owner Colonial boasts 3 bedrooms + home office & 3 full & 1-1/2 baths. Formal living room and Dining room, spacious gourmet kitchen with sliders leading out to a private deck to have your morning coffee overlooking your picturesque fenced in yard w/pool, perfect for entertaining. Primary ensuite w jacuzzi bath & massive walk in closet. Hardwood floors thru out and updates include newer AC & Heat. Endless possibilities in the Walk-up Attic. Bonus lower level offers Au pair or in-law suite featuring kitchen, living room, bedroom & full bath w its own entrance. 1C Garage & 3 car pkg complete this lovely home. Don’t miss this opportunity to be nestled in a friendly neighborhood and perfect location just minutes to shopping, dining and all that Boston has to Offer.
Location
State MA
County Middlesex
Zoning sf
Direction Broadway or Shute St to Dunster Road
Rooms
Basement Full, Finished, Walk-Out Access, Sump Pump
Primary Bedroom Level Second
Dining Room Flooring - Hardwood, High Speed Internet Hookup, Lighting - Overhead
Kitchen Bathroom - Half, Ceiling Fan(s), Flooring - Stone/Ceramic Tile, Flooring - Wood, Dining Area, Kitchen Island, Deck - Exterior, Exterior Access, Stainless Steel Appliances, Lighting - Overhead
Interior
Interior Features Bathroom - Tiled With Tub & Shower, Kitchen, Inlaw Apt., Bedroom, Bathroom, Walk-up Attic, Internet Available - Unknown
Heating Baseboard, Natural Gas
Cooling Central Air
Flooring Tile, Hardwood
Fireplaces Number 1
Fireplaces Type Dining Room
Appliance Water Heater, Disposal, Microwave, ENERGY STAR Qualified Refrigerator, ENERGY STAR Qualified Dishwasher, Washer/Dryer, Plumbed For Ice Maker
Laundry First Floor, Washer Hookup
Exterior
Exterior Feature Deck - Wood, Pool - Above Ground, Storage, Decorative Lighting, Fenced Yard
Garage Spaces 1.0
Fence Fenced/Enclosed, Fenced
Pool Above Ground
Community Features Public Transportation, Shopping, Pool, Tennis Court(s), Park, Walk/Jog Trails, Medical Facility, Bike Path, Conservation Area, House of Worship, Public School, T-Station
Utilities Available for Gas Range, Washer Hookup, Icemaker Connection
Waterfront false
Roof Type Shingle
Total Parking Spaces 3
Garage Yes
Private Pool true
Building
Foundation Block
Sewer Public Sewer
Water Public
Schools
High Schools Eh
Others
Senior Community false
Acceptable Financing Seller W/Participate
Listing Terms Seller W/Participate
Read Less
Bought with Jimmy Tri Le • LAER Realty Partners
GET MORE INFORMATION




