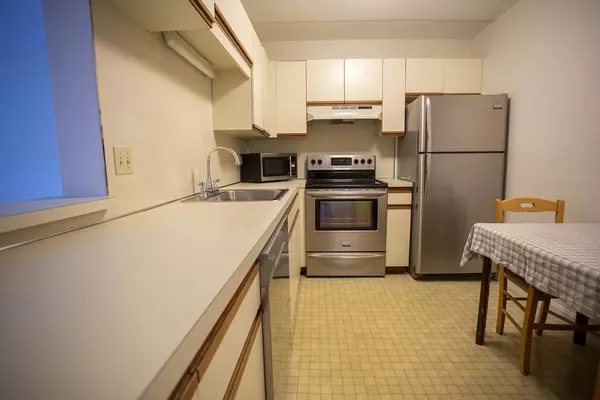For more information regarding the value of a property, please contact us for a free consultation.
44 Main St #505 Stoneham, MA 02180
Want to know what your home might be worth? Contact us for a FREE valuation!

Our team is ready to help you sell your home for the highest possible price ASAP
Key Details
Sold Price $383,000
Property Type Condo
Sub Type Condominium
Listing Status Sold
Purchase Type For Sale
Square Footage 832 sqft
Price per Sqft $460
MLS Listing ID 73284517
Sold Date 10/16/24
Bedrooms 1
Full Baths 1
Half Baths 1
HOA Fees $298/mo
Year Built 1982
Annual Tax Amount $3,682
Tax Year 2024
Property Description
5th Floor Penthouse Unit! Good size 1-bedroom, 1.5-bathroom 832 +- sq. ft. condominium features aprox. 5'x 20' balcony. The large living room can be set up with a dining area and has a slider to the balcony and there a nice sized Master bedroom also with a second slider to the balcony. The kitchen is a convenient galley type with room for a small table. There is a stackable washer/dryer just off the kitchen. Small dogs and cats allowed. Centrally located with nearby shopping, restaurants, and highway access. Condo fee of $298 includes Water, Sewer, Master Insurance, Swimming Pool, Elevator, Exterior Maintenance, Landscaping, Snow Removal & Extra Storage. Find out why The Seville is a sought after condominium complex. There is a special assessment of $2,270.00 due on 3/01/2025 that seller will pay at closing. Parking space is #30, Just to the left of the front door. Storage cage is in one of 7 storage closets. when you go in front it is the middle door on the right near the rear entry
Location
State MA
County Middlesex
Zoning RB
Direction Route 28 (Main St.) to North St. to 44 Main St. entry on North St.
Rooms
Basement N
Primary Bedroom Level Fourth Floor
Kitchen Flooring - Stone/Ceramic Tile
Interior
Interior Features Internet Available - Broadband
Heating Forced Air, Electric
Cooling Central Air
Flooring Tile, Carpet
Appliance Range, Dishwasher, Disposal, Refrigerator, Washer, Dryer
Laundry Fourth Floor, Electric Dryer Hookup
Exterior
Exterior Feature Balcony
Pool Association, In Ground
Community Features Public Transportation, Highway Access, House of Worship, Public School, T-Station
Utilities Available for Electric Range, for Electric Dryer
Roof Type Rubber
Total Parking Spaces 1
Garage No
Building
Story 1
Sewer Public Sewer
Water Public
Others
Pets Allowed Yes w/ Restrictions
Senior Community false
Read Less
Bought with Alice Sahakian • Century 21 North East



