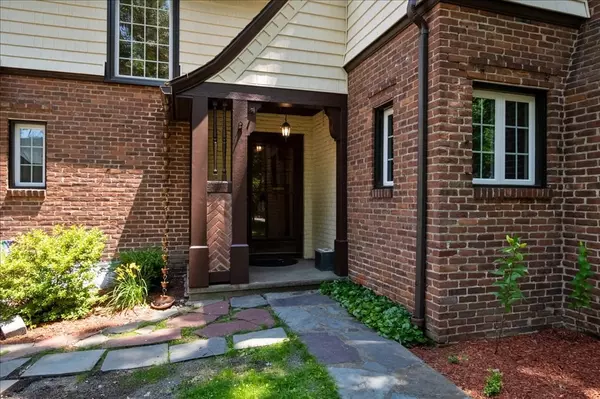For more information regarding the value of a property, please contact us for a free consultation.
217 Laurel St Longmeadow, MA 01106
Want to know what your home might be worth? Contact us for a FREE valuation!

Our team is ready to help you sell your home for the highest possible price ASAP
Key Details
Sold Price $590,000
Property Type Single Family Home
Sub Type Single Family Residence
Listing Status Sold
Purchase Type For Sale
Square Footage 2,908 sqft
Price per Sqft $202
MLS Listing ID 73256684
Sold Date 10/25/24
Style Colonial
Bedrooms 5
Full Baths 3
Half Baths 1
HOA Y/N false
Year Built 1933
Annual Tax Amount $10,013
Tax Year 2024
Lot Size 10,454 Sqft
Acres 0.24
Property Description
Modern updates and stunning period architecture mark the timeless elegance of this Tudor revival home, built in the 1930s as part of the historic Kibbe tract of homes and ready for the start of its second century. Located in the heart of Longmeadow within walking distance to Laurel Park, Bliss Park and Forest Park, and just minutes to I-91, the Longmeadow Shops and other attractions, this 2,908 sq. ft. home has been modernized with a gut-remodeled kitchen and laundry room, both including all new Energy Star appliances, and has space to raise a family and entertain friends. With new windows, architectural siding, and Mass Save-approved insulation and hot water heater, this spacious and well-crafted masterpiece is comfortable and energy efficient throughout the year. A custom stone patio and walkway will help you relax in your meticulously renovated backyard. A new asphalt driveway and other appointments mean you have nothing to do but move in and enjoy its comfort and ease of living.
Location
State MA
County Hampden
Zoning RA1
Direction GPS Friendly
Rooms
Family Room Flooring - Wall to Wall Carpet
Basement Full, Unfinished
Primary Bedroom Level Second
Dining Room Flooring - Hardwood
Kitchen Flooring - Stone/Ceramic Tile, Countertops - Stone/Granite/Solid
Interior
Interior Features Closet/Cabinets - Custom Built, Mud Room
Heating Hot Water, Natural Gas
Cooling Window Unit(s)
Flooring Tile, Hardwood, Stone / Slate, Flooring - Stone/Ceramic Tile, Flooring - Wall to Wall Carpet
Fireplaces Number 1
Fireplaces Type Living Room
Appliance Water Heater, ENERGY STAR Qualified Refrigerator, ENERGY STAR Qualified Dryer, ENERGY STAR Qualified Dishwasher, ENERGY STAR Qualified Washer
Laundry Dryer Hookup - Electric, Washer Hookup, Electric Dryer Hookup
Exterior
Exterior Feature Patio, Rain Gutters, Professional Landscaping, Fenced Yard
Garage Spaces 2.0
Fence Fenced/Enclosed, Fenced
Community Features Public Transportation, Shopping, Tennis Court(s), Park, Walk/Jog Trails, Golf, Medical Facility, Bike Path, House of Worship, Private School, Public School, University, Sidewalks
Utilities Available for Electric Range, for Electric Oven, for Electric Dryer, Washer Hookup
Roof Type Shingle
Total Parking Spaces 4
Garage Yes
Building
Lot Description Level
Foundation Concrete Perimeter
Sewer Public Sewer
Water Public
Architectural Style Colonial
Others
Senior Community false
Acceptable Financing Seller W/Participate
Listing Terms Seller W/Participate
Read Less
Bought with Tommy Connors • Redfin Corp.



