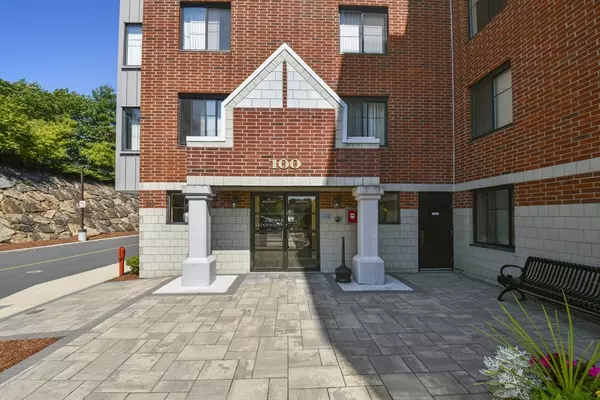For more information regarding the value of a property, please contact us for a free consultation.
100 Ledgewood Dr #213 Stoneham, MA 02180
Want to know what your home might be worth? Contact us for a FREE valuation!

Our team is ready to help you sell your home for the highest possible price ASAP
Key Details
Sold Price $420,000
Property Type Condo
Sub Type Condominium
Listing Status Sold
Purchase Type For Sale
Square Footage 778 sqft
Price per Sqft $539
MLS Listing ID 73288699
Sold Date 10/23/24
Bedrooms 1
Full Baths 1
HOA Fees $395/mo
Year Built 1987
Annual Tax Amount $3,444
Tax Year 2024
Property Description
if you lived here...you'd be home by now!! Rarely offered is this 1 bdrm corner unit at 'The Montvale". The complex is surrounded by trees & offers the best of city living in the suburbs. This highly desirable sun filled end unit is larger than most & all updated. It features a modern white kit w/stainless appliances, newer flooring & 2 parking spaces, not usually found w/1 Br units! This unit has been beautifully maintained and anyone would be proud to own it! Ex-lge bdrm w/plenty of room for exercise area or office area. The generous open floor plan w/living/dining rms lends itself perfectly to todays modern lifestyle. Sit in your livrm & be surrounded with windows that flood you with natural light! You can't go wrong with all the closet space incl a sep storage area & in unit washer & dryer! Beautifully manicured grounds, well maintained community pool & pet friendly complex are just a few of the many perks. Ultra conv to Rtes 93/128, shops, restaurants etc. This unit won't last!.
Location
State MA
County Middlesex
Zoning RB
Direction Montvale Avenue to Ledgewood Drive
Rooms
Basement N
Primary Bedroom Level Main, Second
Dining Room Flooring - Laminate, Open Floorplan, Recessed Lighting
Kitchen Closet, Flooring - Stone/Ceramic Tile, Remodeled
Interior
Interior Features Internet Available - Unknown
Heating Forced Air, Heat Pump, Electric
Cooling Central Air
Appliance Range, Dishwasher, Disposal, Microwave, Refrigerator, Washer, Dryer
Laundry Main Level, Electric Dryer Hookup, Washer Hookup, Second Floor, In Unit
Exterior
Exterior Feature Screens, Professional Landscaping
Pool Association, In Ground
Community Features Public Transportation, Shopping, Pool, Park, Walk/Jog Trails, Golf, Medical Facility, Highway Access, House of Worship, Public School
Utilities Available for Electric Range, for Electric Dryer, Washer Hookup
Total Parking Spaces 2
Garage No
Building
Story 1
Sewer Public Sewer
Water Public
Others
Pets Allowed Yes w/ Restrictions
Senior Community false
Read Less
Bought with Jan Triglione Team • Premier Realty Group, Inc.



