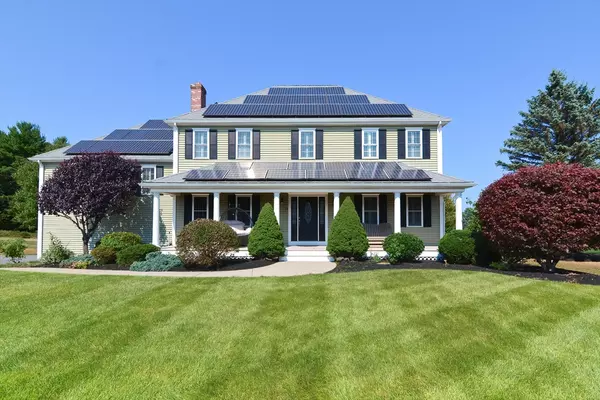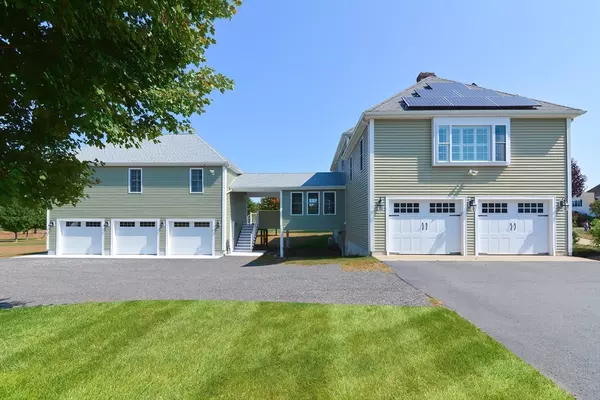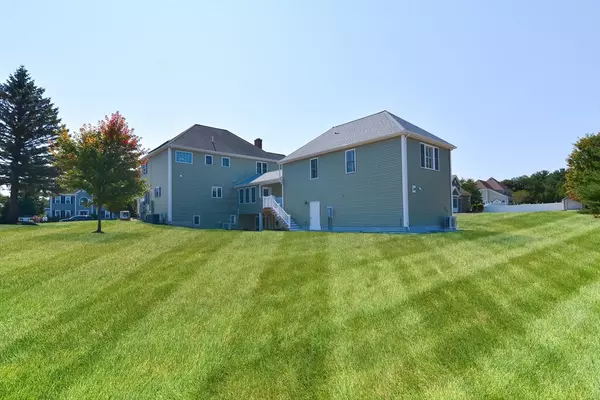For more information regarding the value of a property, please contact us for a free consultation.
13 Pine Acres Drive Bellingham, MA 02019
Want to know what your home might be worth? Contact us for a FREE valuation!

Our team is ready to help you sell your home for the highest possible price ASAP
Key Details
Sold Price $1,137,500
Property Type Single Family Home
Sub Type Single Family Residence
Listing Status Sold
Purchase Type For Sale
Square Footage 4,410 sqft
Price per Sqft $257
MLS Listing ID 73295177
Sold Date 10/28/24
Style Colonial
Bedrooms 4
Full Baths 3
Half Baths 1
HOA Y/N false
Year Built 2006
Annual Tax Amount $8,554
Tax Year 2024
Lot Size 1.020 Acres
Acres 1.02
Property Description
Come fall in love w/ this stunning Colonial idyllically set on 1.02 acres in the much desired Pine Acres neighborhood. A gourmet kitchen for the chef to cook in style w/ every amenity at your fingertips, natural gas cooktop, double ovens, vented hood, granite island & walk-in food pantry w/small refrigerator. Soaring ceilings & open living area make a perfect entertaining space w/ gleaming hdwd floors abound. The main floor's other features include a home office w/french door, elegant formal DR w/accent moldings, archways & columns, a 24x24 FR w/wood burning FP and lastly comfortably enjoy the spectacular views from the 4 season room all year round. 2nd level find a spacious main BR w/lavish jacuzzi bath& walk-in closet, 2 add'l great sized BR's w/closets & separate laundry room! Enjoy the finished walk out LL for game room/play or exercise!! Recent In-law addition over add'l 3 car garage w/full bath, laundry, walk-in closet completes this extraordinary home. Whole house generator!
Location
State MA
County Norfolk
Zoning RES
Direction Wrentham Rd to Pine Acres Dr
Rooms
Family Room Ceiling Fan(s), Vaulted Ceiling(s), Flooring - Hardwood, Recessed Lighting
Basement Full, Finished, Walk-Out Access, Interior Entry
Primary Bedroom Level Second
Dining Room Flooring - Hardwood, Chair Rail, Recessed Lighting, Wainscoting, Lighting - Overhead, Archway, Crown Molding, Tray Ceiling(s)
Kitchen Flooring - Hardwood, Dining Area, Countertops - Stone/Granite/Solid, Kitchen Island, Recessed Lighting, Stainless Steel Appliances, Lighting - Pendant
Interior
Interior Features Ceiling Fan(s), Recessed Lighting, Slider, Storage, Pantry, Bathroom - Full, Bathroom - With Shower Stall, Vaulted Ceiling(s), Walk-In Closet(s), Open Floorplan, Office, Sun Room, Game Room, Inlaw Apt., Central Vacuum
Heating Forced Air, Natural Gas, Active Solar, Ductless
Cooling Central Air, Ductless
Flooring Wood, Tile, Carpet, Flooring - Hardwood, Flooring - Stone/Ceramic Tile, Flooring - Wall to Wall Carpet
Fireplaces Number 1
Fireplaces Type Family Room
Appliance Oven, Dishwasher, Microwave, Range, Refrigerator, Washer, Dryer, Washer/Dryer, Vacuum System, Range Hood, Water Softener
Laundry Flooring - Stone/Ceramic Tile, Second Floor
Exterior
Exterior Feature Pool - Above Ground, Rain Gutters, Storage, Sprinkler System, Decorative Lighting, Screens
Garage Spaces 5.0
Pool Above Ground
Community Features Shopping, Park, Walk/Jog Trails, Stable(s), Golf, Medical Facility, Highway Access, House of Worship, Public School, T-Station
Roof Type Shingle
Total Parking Spaces 8
Garage Yes
Private Pool true
Building
Foundation Concrete Perimeter
Sewer Public Sewer
Water Public
Architectural Style Colonial
Others
Senior Community false
Read Less
Bought with Janice Sullivan • Coldwell Banker Realty - Canton



