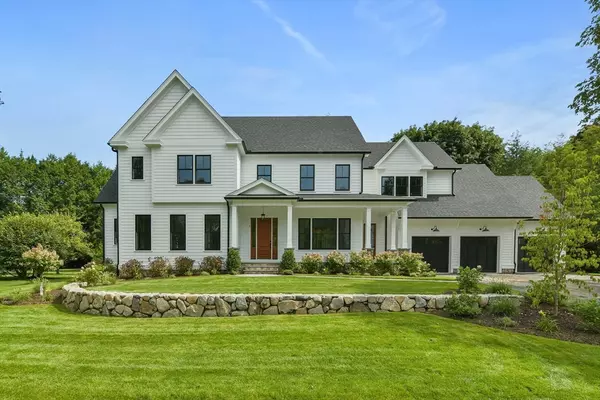For more information regarding the value of a property, please contact us for a free consultation.
2 Saddle Club Road Lexington, MA 02420
Want to know what your home might be worth? Contact us for a FREE valuation!

Our team is ready to help you sell your home for the highest possible price ASAP
Key Details
Sold Price $4,230,000
Property Type Single Family Home
Sub Type Single Family Residence
Listing Status Sold
Purchase Type For Sale
Square Footage 6,886 sqft
Price per Sqft $614
MLS Listing ID 73284354
Sold Date 10/30/24
Style Colonial,Contemporary,Farmhouse
Bedrooms 5
Full Baths 7
Half Baths 1
HOA Y/N false
Year Built 2024
Annual Tax Amount $99,999
Tax Year 2024
Lot Size 1.020 Acres
Acres 1.02
Property Description
Sophisticated New England new construction in A+ neighborhood location, just blocks from Lexington Center. Composed of refined materials, organic textures and bespoke features, every aspect of Two Saddle Club Road has been carefully considered. Open concept floor plan on main level with 10'3 high ceilings and tremendous natural light throughout entire home. Four Entertaining Rooms | fireplace | Gourmet chef's kitchen | walk-in pantry | Five Bedrooms | Main level bedroom |Two Offices | Fitness Room | Game Room | Three-Car Garage. Large private rear yard - lovely setting for a swimming pool. Two blocks to historic conservation land including trails, ponds, meadows and antique stone walls. Sidewalks lead directly to town center, elementary and middle schools. Easy access to highways Route 2, Routes 128/95 and Route 3.
Location
State MA
County Middlesex
Zoning RO
Direction Grant Street to Saddle Club Road.
Rooms
Family Room Coffered Ceiling(s), Flooring - Hardwood, Deck - Exterior, Exterior Access, Open Floorplan
Basement Partially Finished, Walk-Out Access, Interior Entry, Sump Pump, Radon Remediation System
Primary Bedroom Level Second
Dining Room Coffered Ceiling(s), Flooring - Hardwood, Recessed Lighting, Wainscoting, Lighting - Pendant
Kitchen Flooring - Hardwood, Flooring - Stone/Ceramic Tile, Dining Area, Balcony / Deck, Pantry, Kitchen Island, Wet Bar, Breakfast Bar / Nook, Deck - Exterior, Exterior Access, Open Floorplan, Slider, Wine Chiller
Interior
Interior Features Bathroom - Full, Bathroom - With Shower Stall, Closet/Cabinets - Custom Built, Recessed Lighting, Open Floorplan, Lighting - Pendant, Closet, Home Office, Game Room, Mud Room, Bonus Room, Foyer, Exercise Room, Wet Bar, Wired for Sound, High Speed Internet
Heating Central, Radiant
Cooling Central Air
Flooring Tile, Carpet, Hardwood, Stone / Slate, Flooring - Hardwood, Flooring - Stone/Ceramic Tile
Fireplaces Number 1
Fireplaces Type Family Room
Appliance Gas Water Heater, Tankless Water Heater, Range, Dishwasher, Disposal, Microwave, Refrigerator, Freezer, Wine Refrigerator, Range Hood, Plumbed For Ice Maker
Laundry Recessed Lighting, Sink, Second Floor, Electric Dryer Hookup, Washer Hookup
Exterior
Exterior Feature Porch, Deck, Deck - Composite, Rain Gutters, Professional Landscaping, Sprinkler System, Decorative Lighting, Screens, Outdoor Gas Grill Hookup
Garage Spaces 3.0
Community Features Public Transportation, Shopping, Pool, Tennis Court(s), Park, Walk/Jog Trails, Golf, Medical Facility, Bike Path, Conservation Area, Highway Access, House of Worship, Private School, Public School
Utilities Available for Gas Range, for Electric Dryer, Washer Hookup, Icemaker Connection, Outdoor Gas Grill Hookup
Waterfront false
Roof Type Shingle
Total Parking Spaces 3
Garage Yes
Building
Lot Description Underground Storage Tank, Cleared, Level
Foundation Concrete Perimeter
Sewer Public Sewer
Water Public
Schools
Elementary Schools Fiske
Middle Schools Diamond
High Schools Lhs
Others
Senior Community false
Read Less
Bought with Yifei Wang • Dreamega International Realty LLC
GET MORE INFORMATION


