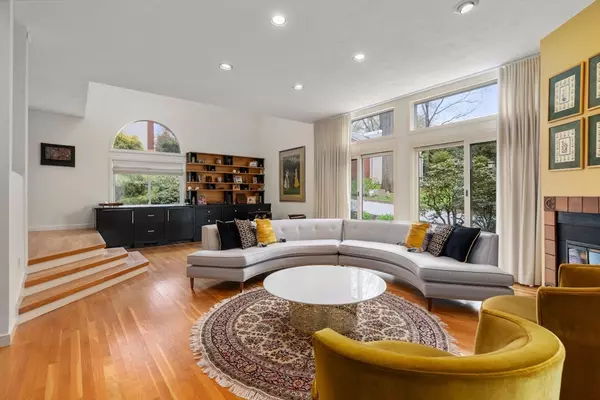For more information regarding the value of a property, please contact us for a free consultation.
511 Boylston St #511 Brookline, MA 02445
Want to know what your home might be worth? Contact us for a FREE valuation!

Our team is ready to help you sell your home for the highest possible price ASAP
Key Details
Sold Price $1,741,500
Property Type Condo
Sub Type Condominium
Listing Status Sold
Purchase Type For Sale
Square Footage 2,931 sqft
Price per Sqft $594
MLS Listing ID 73232508
Sold Date 12/02/24
Bedrooms 4
Full Baths 2
Half Baths 1
HOA Fees $1,387/mo
Year Built 1984
Annual Tax Amount $17,014
Tax Year 2024
Property Description
Magnificent free-standing townhouse on 13 acres of exquisitely manicured grounds, including a private heated pool and tennis courts. A sophisticated home with an open floor plan. The living room, with a fireplace, is accented by floor-to-ceiling windows, a vaulted ceiling, and lovely built-ins with a Sub-Zero wine cooler and beverage fridge. The elegant dining room can accommodate seating for 10 people. There are gleaming wood floors and scenic views throughout. The stunning kitchen, with cherry cabinets, SS appliances, and a Sub-Zero refrigerator, has an adjoining family room opening to a glassed-in sunroom & deck. The second level has 4 generously sized bedrooms with fitted closets and recessed lighting. The main bedroom with a w/walk-in closet has a luxurious bathroom with a w/jacuzzi, sauna, and delightful views of the duck pond. There is a bonus room in the a lower level for a gym/playroom. Close to Runkle, BHS, the "T", parks, Medical Area, Boston, and Cambridge.
Location
State MA
County Norfolk
Zoning RES
Direction Off Route 9 first right after Sumner Rd. heading west
Rooms
Family Room Flooring - Wood, Exterior Access, Recessed Lighting
Basement Y
Primary Bedroom Level Second
Dining Room Flooring - Wood, Recessed Lighting
Kitchen Vaulted Ceiling(s), Flooring - Wood, Dining Area, Pantry, Countertops - Stone/Granite/Solid, Deck - Exterior, Exterior Access, Open Floorplan, Slider, Stainless Steel Appliances, Gas Stove, Peninsula, Lighting - Pendant
Interior
Interior Features Play Room
Heating Forced Air, Natural Gas, Radiant
Cooling Central Air
Flooring Wood, Tile, Flooring - Wall to Wall Carpet
Fireplaces Number 1
Fireplaces Type Living Room
Appliance Dishwasher, Disposal, Trash Compactor, Microwave, Refrigerator, Range Hood, Plumbed For Ice Maker
Laundry First Floor, In Unit
Exterior
Exterior Feature Porch - Enclosed, Deck, Professional Landscaping, Tennis Court(s)
Garage Spaces 2.0
Pool Association, In Ground
Community Features Public Transportation, Medical Facility, Highway Access, House of Worship, Private School, Public School
Utilities Available for Gas Range, Icemaker Connection
Roof Type Shingle
Total Parking Spaces 2
Garage Yes
Building
Story 2
Sewer Public Sewer
Water Public
Schools
Elementary Schools Runkle/Lincoln
High Schools Bhs
Others
Pets Allowed Yes w/ Restrictions
Senior Community false
Read Less
Bought with The Kennedy Lynch Gold Team • Hammond Residential Real Estate
GET MORE INFORMATION




