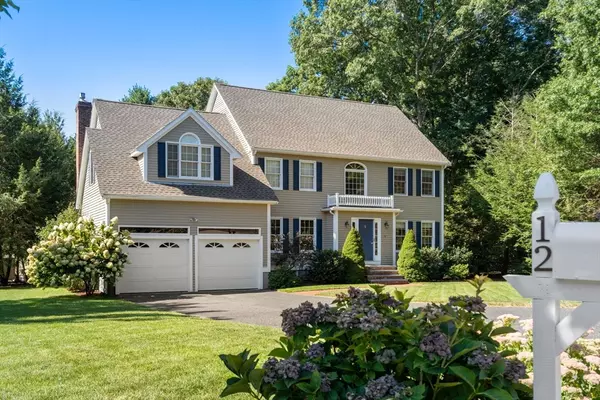For more information regarding the value of a property, please contact us for a free consultation.
12 Newport Medfield, MA 02052
Want to know what your home might be worth? Contact us for a FREE valuation!

Our team is ready to help you sell your home for the highest possible price ASAP
Key Details
Sold Price $1,325,000
Property Type Single Family Home
Sub Type Single Family Residence
Listing Status Sold
Purchase Type For Sale
Square Footage 2,884 sqft
Price per Sqft $459
MLS Listing ID 73292043
Sold Date 12/02/24
Style Colonial
Bedrooms 4
Full Baths 2
Half Baths 1
HOA Y/N false
Year Built 1996
Annual Tax Amount $14,994
Tax Year 2024
Lot Size 0.500 Acres
Acres 0.5
Property Description
Beautifully maintained and updated contemporary colonial set on a serene cul-de-sac. This 2,880+ sq ft home features hardwood flooring, 4 bedrooms, 2.5 baths, and an attached 2-car garage on a beautifully landscaped lot. The two-story entry leads to formal and informal areas. The first-floor office, behind French doors, overlooks the landscaped front yard, while the sun-filled formal living and dining offer great entertaining space. The kitchen, with granite countertops, a large island and eat-in area, opens to the family room with cathedral ceilings, skylights and fireplace. The cozy screened porch, with pop-in glass windows, extends use from spring through fall. Off the family room is a mud/laundry area. The primary suite with its spa like bath and oversized walk in closet is nicely set off from the 3 bedrooms service by a totally updated bath. The finished basement offers space for a playroom, gym, or office. All this and close to Hinkley Park & Medfield Center's shops & restaurants
Location
State MA
County Norfolk
Zoning RS
Direction North to Green to Newport
Rooms
Family Room Skylight, Cathedral Ceiling(s), Ceiling Fan(s), Flooring - Hardwood, Exterior Access, Open Floorplan, Recessed Lighting
Basement Full, Partially Finished, Radon Remediation System
Primary Bedroom Level Second
Dining Room Flooring - Hardwood, Window(s) - Bay/Bow/Box
Kitchen Flooring - Hardwood, Kitchen Island, Open Floorplan, Recessed Lighting, Lighting - Pendant
Interior
Interior Features Office, Play Room, Foyer, Mud Room
Heating Central, Baseboard
Cooling Central Air
Flooring Tile, Hardwood, Flooring - Hardwood, Flooring - Wall to Wall Carpet, Laminate
Fireplaces Number 1
Fireplaces Type Family Room
Appliance Gas Water Heater, Range, Dishwasher, Refrigerator, Plumbed For Ice Maker
Laundry First Floor, Gas Dryer Hookup, Electric Dryer Hookup
Exterior
Exterior Feature Porch - Screened, Patio, Rain Gutters, Storage, Professional Landscaping, Sprinkler System
Garage Spaces 2.0
Community Features Shopping, Park, Walk/Jog Trails, Bike Path, Conservation Area, House of Worship, Private School, Public School
Utilities Available for Gas Range, for Gas Dryer, for Electric Dryer, Icemaker Connection
Waterfront Description Beach Front,Lake/Pond,Walk to,1/2 to 1 Mile To Beach,Beach Ownership(Public)
Roof Type Shingle
Total Parking Spaces 4
Garage Yes
Building
Foundation Concrete Perimeter
Sewer Public Sewer
Water Public
Architectural Style Colonial
Schools
Elementary Schools Mem/Wheel/Dale
Middle Schools Medfield Ms
High Schools Medfield Hs
Others
Senior Community false
Read Less
Bought with The Brown & Barrett Team • Coldwell Banker Realty - Westwood



