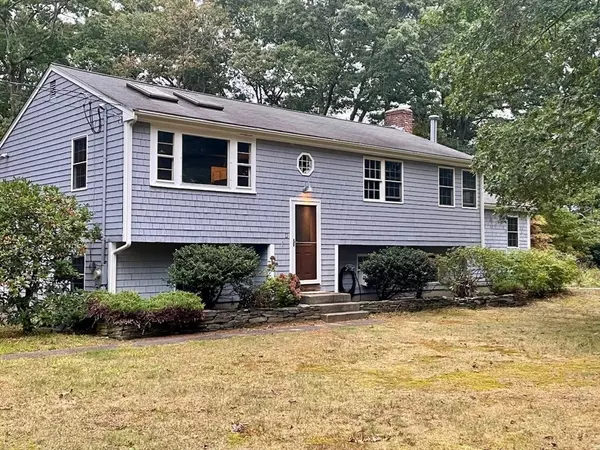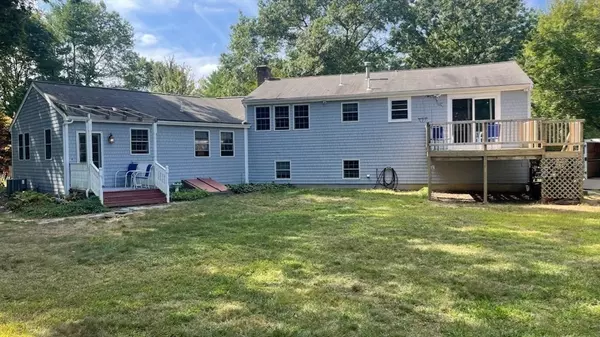For more information regarding the value of a property, please contact us for a free consultation.
1 Murdock St With In-Law Carver, MA 02330
Want to know what your home might be worth? Contact us for a FREE valuation!

Our team is ready to help you sell your home for the highest possible price ASAP
Key Details
Sold Price $595,000
Property Type Single Family Home
Sub Type Single Family Residence
Listing Status Sold
Purchase Type For Sale
Square Footage 2,764 sqft
Price per Sqft $215
MLS Listing ID 73273893
Sold Date 12/02/24
Style Raised Ranch
Bedrooms 4
Full Baths 2
HOA Y/N false
Year Built 1976
Annual Tax Amount $7,193
Tax Year 2024
Lot Size 0.580 Acres
Acres 0.58
Property Description
Your dream home in this highly sought-after neighborhood nestled on a corner lot, this home is perfect for multi-generational family living and the convenience of work-at-home. 6 min to HGWY. Enter the main home,you're welcomed by soaring cathedral ceiling and skylights in a bright, sunlit formal living room. This space flows from the beautiful entry with gleaming hardwood floors, into the dining area and kitchen. The hardwood floors continue in to 3 spacious bedrooms. Full bath with jacuzzi round out the 1st floor. lower level of the main house has a family room with fireplace, a laundry room and a large room for a potential home office with separate entrance. The in-law suite added in 2007, This spacious addition offers endless possibilities for customization and flexibility. With its own entrance, it's perfect for a private home office, ideal for client meetings separated from the main home! Alternatively, it can be used as a guest suite, offering family an independent living space.
Location
State MA
County Plymouth
Zoning RA
Direction rte 58 to Purchase St to Jowett St to Murdock
Rooms
Basement Full, Finished, Partially Finished
Primary Bedroom Level First
Interior
Interior Features Bonus Room, Inlaw Apt.
Heating Forced Air, Natural Gas
Cooling Central Air, Other
Fireplaces Number 1
Appliance Range, Dishwasher, Refrigerator, Washer, Dryer
Exterior
Exterior Feature Deck
Community Features Tennis Court(s), Park, Walk/Jog Trails, Highway Access, Public School
Roof Type Shingle
Total Parking Spaces 6
Garage No
Building
Lot Description Corner Lot
Foundation Concrete Perimeter
Sewer Private Sewer
Water Private
Architectural Style Raised Ranch
Schools
Elementary Schools Carver Elementa
Middle Schools Carver Middle/H
High Schools Carver High
Others
Senior Community false
Read Less
Bought with Ann Harrington • Lighthouse Realty Group, Inc.



