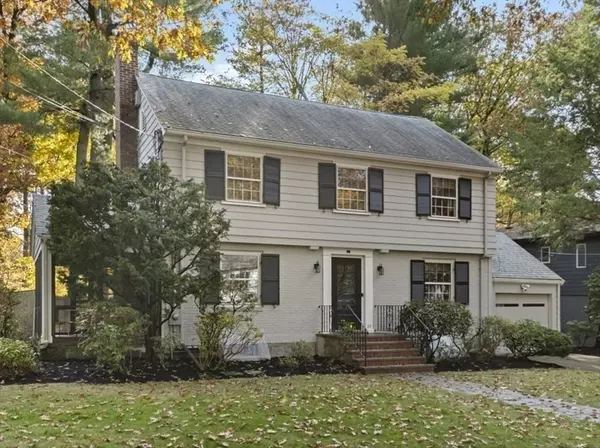For more information regarding the value of a property, please contact us for a free consultation.
27 Ogden Road Brookline, MA 02467
Want to know what your home might be worth? Contact us for a FREE valuation!

Our team is ready to help you sell your home for the highest possible price ASAP
Key Details
Sold Price $1,678,000
Property Type Single Family Home
Sub Type Single Family Residence
Listing Status Sold
Purchase Type For Sale
Square Footage 2,184 sqft
Price per Sqft $768
Subdivision Chestnut Hill / South Brookline
MLS Listing ID 73308787
Sold Date 12/05/24
Style Colonial,Garrison
Bedrooms 3
Full Baths 2
Half Baths 1
HOA Y/N false
Year Built 1940
Annual Tax Amount $10,069
Tax Year 2024
Lot Size 9,583 Sqft
Acres 0.22
Property Description
NEW LISTING! COMMUTER OPEN HOUSE 4:30 to 5:45 MONDAY NOVEMBER 4. Located on a prime tree lined South Brookline street steps from the library and Putterham Circle, 27 Ogden Rd. is a well maintained and updated home that features a front to back primary suite with a beautifully updated en suite bathroom with heated floor. Central air, hardwood floors throughout, front to back living room with fireplace and direct access to a screened porch and large deck overlooking a spacious fenced yard. There 2 additional bedrooms upstairs, an updated family bathroom plus a den/office. The updated kitchen plus a finished basement and a one car garage complete this offering. OFFERS WILL BE REVIEWED TUESDAY, NOV 5, @5pm AND RESPONDED TO WITHIN 24 HOURS. Agents: Please see offer Instructions.
Location
State MA
County Norfolk
Zoning RES
Direction Near Putterham Circle - Between South Street & West Roxbury Parkway
Rooms
Family Room Flooring - Hardwood
Basement Full
Primary Bedroom Level Second
Dining Room Flooring - Hardwood
Kitchen Flooring - Hardwood
Interior
Interior Features Bathroom - Full, Bathroom - Half, Home Office, Bathroom, Central Vacuum
Heating Central, Natural Gas
Cooling Central Air
Flooring Hardwood, Flooring - Hardwood, Flooring - Stone/Ceramic Tile
Fireplaces Number 1
Fireplaces Type Living Room
Appliance Tankless Water Heater, Range, Dishwasher, Disposal, Microwave, Refrigerator, Washer, Dryer
Exterior
Exterior Feature Porch - Screened, Deck - Wood
Garage Spaces 1.0
Community Features Public Transportation, Shopping, Public School, Other
Roof Type Shingle
Total Parking Spaces 2
Garage Yes
Building
Lot Description Level
Foundation Concrete Perimeter
Sewer Public Sewer
Water Public
Schools
Elementary Schools Brookline
Middle Schools Brookline
High Schools Brookline
Others
Senior Community false
Read Less
Bought with Beyond Boston Properties Group • Compass
GET MORE INFORMATION




