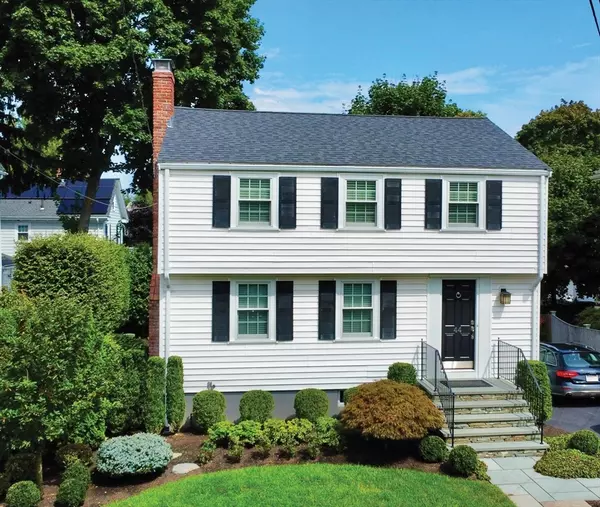For more information regarding the value of a property, please contact us for a free consultation.
44 Huntington Road Milton, MA 02186
Want to know what your home might be worth? Contact us for a FREE valuation!

Our team is ready to help you sell your home for the highest possible price ASAP
Key Details
Sold Price $990,000
Property Type Single Family Home
Sub Type Single Family Residence
Listing Status Sold
Purchase Type For Sale
Square Footage 1,750 sqft
Price per Sqft $565
MLS Listing ID 73286167
Sold Date 12/06/24
Style Colonial
Bedrooms 3
Full Baths 2
Half Baths 1
HOA Y/N false
Year Built 1963
Annual Tax Amount $9,879
Tax Year 2024
Lot Size 4,791 Sqft
Acres 0.11
Property Description
Showings start Saturday 9.6 - OH SAT/SUN - Welcome to this exquisitely renovated home, blending modern luxury with classic style in the coveted East Milton neighborhood. This move-in-ready gem features 3 spacious bedrooms and 2.5 beautifully updated bathrooms. Located minutes to Boston, the Blue Hills Reservation, top-rated schools, restaurants, & Cunningham Park, it offers convenience and comfort. As you enter, gleaming hardwood floors and an open floor plan greet you. The first floor boasts a generous living room with a cozy fireplace, a custom kitchen with upgraded countertops, induction stove, and dining area that seats six. Step out to the private deck and serene backyard, ideal for relaxation or entertaining. Upstairs, discover three generously sized bedrooms and a custom bath designed with style and function. The finished lower level offers additional family room, home office, full bath, and laundry. Meticulously maintained over the years, this home is truly a standout.
Location
State MA
County Norfolk
Zoning RC
Direction Off Edge Hill Road
Rooms
Family Room Bathroom - Full, Flooring - Wall to Wall Carpet
Basement Finished
Primary Bedroom Level Second
Dining Room Flooring - Hardwood, Deck - Exterior, Exterior Access, Open Floorplan, Remodeled
Kitchen Flooring - Hardwood, Countertops - Upgraded, French Doors, Cabinets - Upgraded, Recessed Lighting, Peninsula, Crown Molding
Interior
Heating Baseboard, Oil
Cooling Central Air, Ductless
Flooring Wood, Tile, Carpet
Fireplaces Number 1
Fireplaces Type Living Room
Appliance Water Heater, Range, Dishwasher, Disposal, Microwave, Refrigerator, Washer, Dryer
Laundry Electric Dryer Hookup, Washer Hookup, In Basement
Exterior
Exterior Feature Deck, Deck - Composite, Storage, Professional Landscaping, Sprinkler System
Community Features Public Transportation, Shopping, Pool, Tennis Court(s), Park, Walk/Jog Trails, Public School
Utilities Available for Electric Range, for Electric Oven, for Electric Dryer, Washer Hookup
Roof Type Shingle
Total Parking Spaces 3
Garage No
Building
Foundation Concrete Perimeter
Sewer Public Sewer
Water Public
Architectural Style Colonial
Schools
Elementary Schools Collicot
Middle Schools Pierce
High Schools Milton
Others
Senior Community false
Read Less
Bought with Francine Jeffers • Kelley & Rege Properties, Inc.



