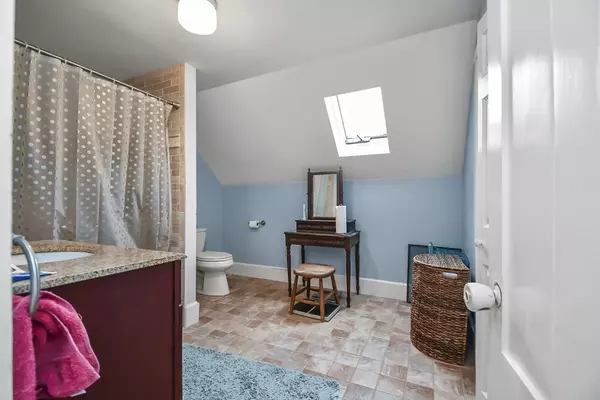For more information regarding the value of a property, please contact us for a free consultation.
126 Washington Street Whitman, MA 02382
Want to know what your home might be worth? Contact us for a FREE valuation!

Our team is ready to help you sell your home for the highest possible price ASAP
Key Details
Sold Price $510,000
Property Type Single Family Home
Sub Type Single Family Residence
Listing Status Sold
Purchase Type For Sale
Square Footage 1,882 sqft
Price per Sqft $270
MLS Listing ID 73306486
Sold Date 12/13/24
Style Colonial
Bedrooms 4
Full Baths 2
HOA Y/N false
Year Built 1900
Annual Tax Amount $5,973
Tax Year 2024
Lot Size 0.380 Acres
Acres 0.38
Property Description
Spacious New England Farmhouse with 3 bedrooms, 2 full bathrooms with classic New England touches. Oversized One Car Garage & Shed! Main entrance foyer leads to a spacious Living room with a massive Bay window gleaming with light next a classic style Dining room that has quaint built-ins & custom closets. The large kitchen features tons of updated cabinets, tile floor, recessed lighting, SS appliances, access to back deck, pantry & basement access . Finish the first floor with a full bath. Upstairs are 3 large bedrooms all have nice size closets, the main bedroom has gleaming hardwood floors and 2 closets. The yard is large and maintained nicely. This is a do not miss!
Location
State MA
County Plymouth
Zoning A2
Direction Rte 14 to Washington St
Rooms
Basement Full
Primary Bedroom Level Second
Dining Room Closet, Closet/Cabinets - Custom Built, Flooring - Hardwood
Kitchen Bathroom - Full, Closet, Flooring - Stone/Ceramic Tile, Countertops - Stone/Granite/Solid, Countertops - Upgraded, Deck - Exterior, Recessed Lighting, Stainless Steel Appliances
Interior
Interior Features Cable Hookup, Den
Heating Forced Air, Oil
Cooling Central Air
Flooring Tile, Vinyl, Hardwood, Flooring - Hardwood
Appliance Water Heater, Range, Dishwasher, Microwave, Refrigerator
Laundry Bathroom - Full, Flooring - Stone/Ceramic Tile, Electric Dryer Hookup, Washer Hookup, First Floor
Exterior
Exterior Feature Porch, Deck - Wood, Rain Gutters, Screens, Fenced Yard
Garage Spaces 1.0
Fence Fenced/Enclosed, Fenced
Community Features Laundromat, Highway Access, House of Worship, Public School
Roof Type Shingle
Total Parking Spaces 10
Garage Yes
Building
Foundation Stone, Granite
Sewer Public Sewer
Water Public
Architectural Style Colonial
Others
Senior Community false
Read Less
Bought with Manoel Neto • LAER Realty Partners



