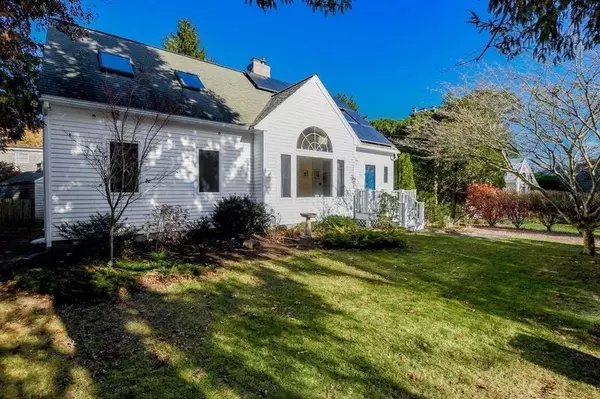For more information regarding the value of a property, please contact us for a free consultation.
9 Cove Street Marion, MA 02738
Want to know what your home might be worth? Contact us for a FREE valuation!

Our team is ready to help you sell your home for the highest possible price ASAP
Key Details
Sold Price $794,300
Property Type Single Family Home
Sub Type Single Family Residence
Listing Status Sold
Purchase Type For Sale
Square Footage 2,832 sqft
Price per Sqft $280
MLS Listing ID 73310643
Sold Date 12/20/24
Style Cape
Bedrooms 3
Full Baths 3
HOA Y/N false
Year Built 1955
Annual Tax Amount $6,789
Tax Year 2024
Lot Size 8,712 Sqft
Acres 0.2
Property Description
This charming three bedroom, three bathroom Cape Cod Style home is situated on a quiet residential street a short distance from Silvershell Beach and Marion Village. Property rights to Shellheap Path allows for privileged use and easy access to town amenities. Step into a sunny, light filled home featuring cathedral ceilings, large picture window, and wood burning fireplace in living/dining room, eat in kitchen, family room also with cathedral ceilings and gas fireplace.This home boasts two first floor bedrooms, one with en suite bathroom. The second floor has open lofted space that could be perfect for an office or sitting room. Open hallway overlooking the living room on the first floor leads to the third large bedroom with en suite bathroom and laundry. Original garage was finished into an artists studio adding additional living space to the home. Solar, whole house generator, french drain waterproofed basement, and not in the flood zone.
Location
State MA
County Plymouth
Zoning RES
Direction South on Converse Road to left on Cove Street.
Rooms
Family Room Skylight, Ceiling Fan(s), Flooring - Wall to Wall Carpet, Deck - Exterior, Exterior Access, Recessed Lighting
Basement Full, Bulkhead, Sump Pump, Concrete
Primary Bedroom Level First
Kitchen Flooring - Hardwood, Recessed Lighting, Lighting - Overhead
Interior
Interior Features Recessed Lighting, Bonus Room
Heating Forced Air
Cooling Central Air, Ductless
Flooring Wood, Carpet
Fireplaces Number 2
Fireplaces Type Family Room, Living Room
Appliance Gas Water Heater, Range, Dishwasher, Disposal, Refrigerator, Freezer, Washer, Dryer
Laundry Second Floor, Electric Dryer Hookup, Washer Hookup
Exterior
Exterior Feature Deck - Wood, Rain Gutters, Storage
Community Features Shopping, Tennis Court(s), Park, Walk/Jog Trails, Stable(s), Golf, Medical Facility, Laundromat, Bike Path, Conservation Area, Highway Access, House of Worship, Marina, Private School, Public School
Utilities Available for Electric Range, for Electric Oven, for Electric Dryer, Washer Hookup, Generator Connection
Waterfront Description Beach Front,Bay,Walk to,1/10 to 3/10 To Beach,Beach Ownership(Public)
Roof Type Shingle
Total Parking Spaces 2
Garage No
Building
Lot Description Level
Foundation Concrete Perimeter
Sewer Public Sewer
Water Public
Architectural Style Cape
Schools
Elementary Schools Sippican School
Middle Schools Old Rochester
High Schools Old Rochester
Others
Senior Community false
Acceptable Financing Contract
Listing Terms Contract
Read Less
Bought with Bethany Opishinski • Today Real Estate, Inc.



