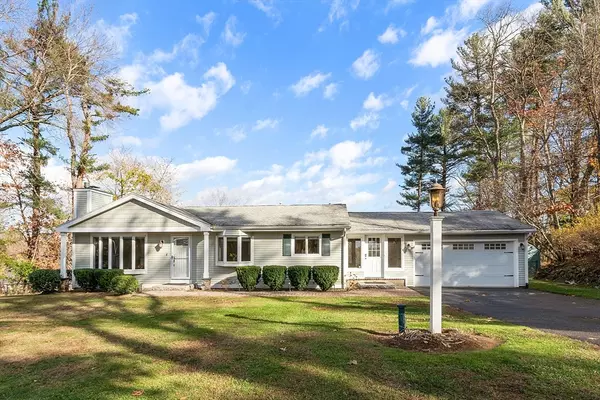For more information regarding the value of a property, please contact us for a free consultation.
25 Chandler Circle Andover, MA 01810
Want to know what your home might be worth? Contact us for a FREE valuation!

Our team is ready to help you sell your home for the highest possible price ASAP
Key Details
Sold Price $875,000
Property Type Single Family Home
Sub Type Single Family Residence
Listing Status Sold
Purchase Type For Sale
Square Footage 1,911 sqft
Price per Sqft $457
MLS Listing ID 73312088
Sold Date 12/23/24
Style Ranch
Bedrooms 3
Full Baths 2
HOA Y/N false
Year Built 1955
Annual Tax Amount $9,769
Tax Year 2024
Lot Size 0.610 Acres
Acres 0.61
Property Description
Beautifully renovated 3 bedroom ranch with a walk-out lower level, in the desirable Andover Country Club neighborhood, close to highways and town center! The minute you enter you will feel right at home... the heated mud/sunroom greets you and provides access to the deck and patio overlooking your large, private fenced in yard. The open floor plan is flooded with natural light as you enter the stainless and granite eat-in kitchen and living room with floor to ceiling stone fireplace. Steps away are 3 generous sized bedrooms, all with hardwood, and a full bath with oversized shower and radiant heat. The lower level boasts a family room w/gas fireplace, a play/rec room, an office/bonus room, laundry room and full bath. 2 car garage, central air, and amazing location & yard make this a home you do not want to miss!
Location
State MA
County Essex
Zoning SRB
Direction Lowell Street to Chandler Circle
Rooms
Family Room Flooring - Vinyl, Open Floorplan, Recessed Lighting
Basement Full, Partially Finished, Walk-Out Access
Primary Bedroom Level First
Kitchen Flooring - Stone/Ceramic Tile, Dining Area, Countertops - Stone/Granite/Solid, Open Floorplan
Interior
Interior Features Open Floorplan, Recessed Lighting, Home Office, Play Room, Mud Room
Heating Forced Air, Electric Baseboard, Radiant, Natural Gas, Propane
Cooling Central Air
Flooring Tile, Vinyl, Hardwood, Flooring - Vinyl, Flooring - Stone/Ceramic Tile
Fireplaces Number 2
Fireplaces Type Family Room, Living Room
Appliance Range, Microwave, Refrigerator, Washer, Dryer
Laundry Countertops - Upgraded, In Basement
Exterior
Exterior Feature Deck - Composite, Patio, Storage, Fenced Yard
Garage Spaces 2.0
Fence Fenced/Enclosed, Fenced
Community Features Public Transportation, Shopping, Pool, Tennis Court(s), Park, Walk/Jog Trails, Stable(s), Golf, Medical Facility, Bike Path, Conservation Area, Highway Access, House of Worship, Private School, Public School
Utilities Available for Electric Range
Roof Type Shingle
Total Parking Spaces 4
Garage Yes
Building
Lot Description Level
Foundation Concrete Perimeter
Sewer Private Sewer
Water Public
Architectural Style Ranch
Schools
Elementary Schools West Elementary
Middle Schools West Middle
High Schools Ahs
Others
Senior Community false
Read Less
Bought with The Donahue Group • Keller Williams Realty



