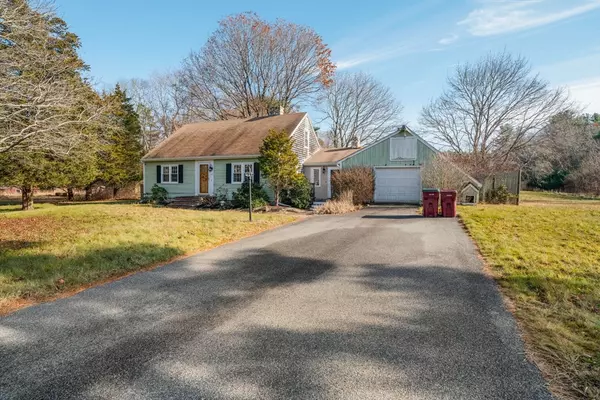For more information regarding the value of a property, please contact us for a free consultation.
125 Cedar St Middleboro, MA 02346
Want to know what your home might be worth? Contact us for a FREE valuation!

Our team is ready to help you sell your home for the highest possible price ASAP
Key Details
Sold Price $565,000
Property Type Single Family Home
Sub Type Single Family Residence
Listing Status Sold
Purchase Type For Sale
Square Footage 1,815 sqft
Price per Sqft $311
MLS Listing ID 73316131
Sold Date 01/07/25
Style Cape
Bedrooms 3
Full Baths 1
HOA Y/N false
Year Built 1962
Annual Tax Amount $5,875
Tax Year 2024
Lot Size 2.040 Acres
Acres 2.04
Property Description
Welcome home to this charming 3-bedroom, 1-bath cape style home, nestled on 2 serene acres of land. Perfect for equestrian enthusiasts, this property features a well maintained horse barn and a spacious corral. Inside you will find a warm and inviting layout with plenty of natural light, perfect for creating lifelong memories. Oversized one car garage has plenty of storage and work space. Enjoy the beauty of nature right in your backyard, with plenty of space for outdoor activities, or simply soaking in the tranquil surroundings. This home is waiting for your personal touch!
Location
State MA
County Plymouth
Zoning res
Direction GPS
Rooms
Basement Full
Primary Bedroom Level Main, First
Kitchen Flooring - Stone/Ceramic Tile, Dining Area, Countertops - Stone/Granite/Solid, Exterior Access, Recessed Lighting, Slider
Interior
Interior Features Closet, Bonus Room
Heating Baseboard, Oil
Cooling None
Flooring Flooring - Hardwood
Fireplaces Number 2
Fireplaces Type Living Room
Appliance Range, Dishwasher, Microwave, Refrigerator
Laundry In Basement
Exterior
Exterior Feature Deck - Wood, Barn/Stable
Garage Spaces 1.0
Community Features Walk/Jog Trails
Roof Type Shingle
Total Parking Spaces 4
Garage Yes
Building
Lot Description Cleared
Foundation Concrete Perimeter
Sewer Private Sewer
Water Private
Architectural Style Cape
Others
Senior Community false
Read Less
Bought with Anne Marie Oxner • William Raveis R.E. & Home Services



