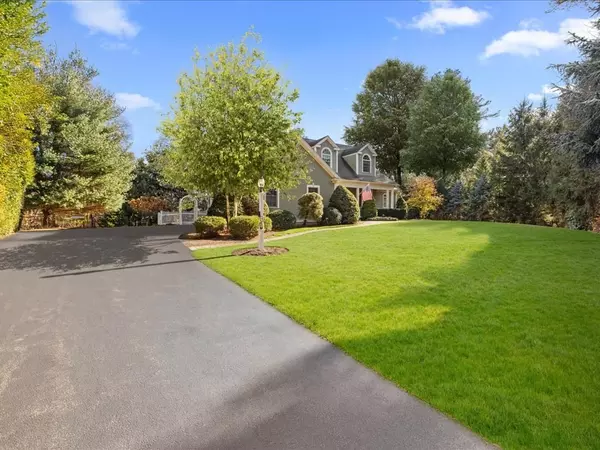For more information regarding the value of a property, please contact us for a free consultation.
15 Cushing Hill Road Hanover, MA 02339
Want to know what your home might be worth? Contact us for a FREE valuation!

Our team is ready to help you sell your home for the highest possible price ASAP
Key Details
Sold Price $1,375,000
Property Type Single Family Home
Sub Type Single Family Residence
Listing Status Sold
Purchase Type For Sale
Square Footage 3,172 sqft
Price per Sqft $433
MLS Listing ID 73315532
Sold Date 01/10/25
Style Cape
Bedrooms 4
Full Baths 3
Half Baths 1
HOA Y/N false
Year Built 2004
Annual Tax Amount $14,721
Tax Year 2024
Lot Size 0.820 Acres
Acres 0.82
Property Description
Welcome to this stunning home on a picturesque corner lot in the coveted Cushing Hill neighborhood. At the heart of the home is the family room, a space that exudes warmth and charm, with its cathedral ceiling and stone-surround gas fireplace, as well as access to the expansive screened porch overlooking the backyard. The gourmet kitchen boasts stainless steel appliances, granite counters, center island, breakfast nook and a walk-in pantry. With four bedrooms, 3.5 baths and primary suites on both floors, this home offers ultimate flexibility. The first-floor suite features a sitting area, custom closets, motorized window shades and a luxurious bath. Outdoors, enjoy a large, landscaped yard with ambient lighting, irrigation, patio and fenced backyard, complete with "secret" area for storage. Additional features include a two-car garage, a walk-out basement with large cedar closet and a whole-house water filtration system. Don't miss this exceptional home in a sought-after location!
Location
State MA
County Plymouth
Zoning Res
Direction Use GPS
Rooms
Family Room Cathedral Ceiling(s), Ceiling Fan(s), Closet/Cabinets - Custom Built, Flooring - Wood, French Doors, Exterior Access, Recessed Lighting
Basement Full, Walk-Out Access
Primary Bedroom Level Main, First
Dining Room Flooring - Wood, Chair Rail, Wainscoting
Kitchen Flooring - Stone/Ceramic Tile, Pantry, Countertops - Stone/Granite/Solid, Kitchen Island, Exterior Access, Stainless Steel Appliances, Gas Stove
Interior
Interior Features Bathroom - Full, Countertops - Stone/Granite/Solid, Home Office, Bathroom
Heating Baseboard, Natural Gas
Cooling Central Air
Flooring Flooring - Wood, Flooring - Stone/Ceramic Tile
Fireplaces Number 1
Fireplaces Type Family Room
Appliance Oven, Dishwasher, Microwave
Laundry Laundry Closet, Closet/Cabinets - Custom Built, Flooring - Stone/Ceramic Tile, First Floor
Exterior
Exterior Feature Porch - Screened, Patio, Rain Gutters, Storage, Professional Landscaping, Sprinkler System, Decorative Lighting, Fenced Yard
Garage Spaces 2.0
Fence Fenced/Enclosed, Fenced
Community Features Public Transportation, Shopping, Walk/Jog Trails, Medical Facility, Conservation Area, Highway Access, House of Worship, Public School
Total Parking Spaces 6
Garage Yes
Building
Lot Description Corner Lot
Foundation Concrete Perimeter
Sewer Private Sewer
Water Public, Private
Architectural Style Cape
Schools
Elementary Schools Cedar
Middle Schools Hanover Ms
High Schools Hanover Hs
Others
Senior Community false
Read Less
Bought with Krista Ferent • Realty Solutions Inc.



