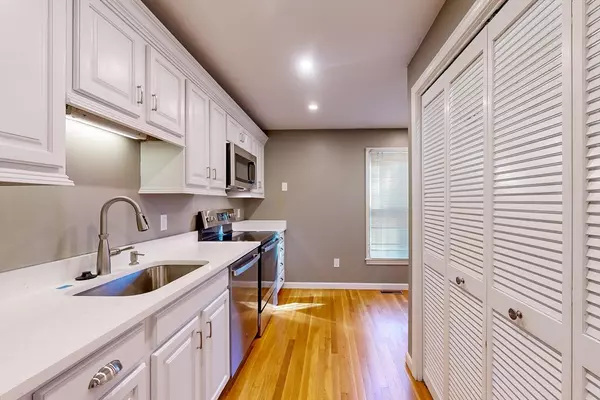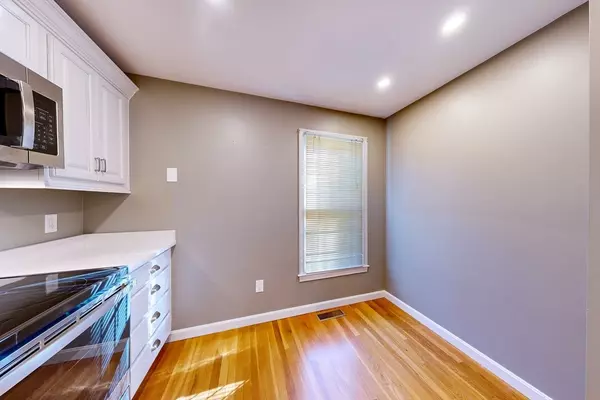For more information regarding the value of a property, please contact us for a free consultation.
55 West St #4A Medfield, MA 02052
Want to know what your home might be worth? Contact us for a FREE valuation!

Our team is ready to help you sell your home for the highest possible price ASAP
Key Details
Sold Price $499,000
Property Type Condo
Sub Type Condominium
Listing Status Sold
Purchase Type For Sale
Square Footage 1,040 sqft
Price per Sqft $479
MLS Listing ID 73317145
Sold Date 01/10/25
Bedrooms 2
Full Baths 1
Half Baths 1
HOA Fees $510/mo
Year Built 1985
Annual Tax Amount $4,818
Tax Year 2024
Property Description
Bright and beautifully updated first-floor condo featuring hardwood floors throughout and tasteful modern finishes. Nestled in a sought-after community, this home offers convenient access to Medfield Square, Kingsbury Club, shopping, hiking trails, and Routes 27 & 109. The open-concept living room includes a cozy fireplace and flows seamlessly into the stylishly updated kitchen, boasting granite countertops and stainless steel appliances. The spacious primary bedroom features a walk-in closet, and access to a private deck perfect for morning coffee or evening relaxation. A generously sized second bedroom, two updated bathrooms, and an in-unit washer and dryer add to the convenience of single-level living. Ample on-site storage (~500 sq. ft.) and a designated parking space, along with abundant guest parking, make life easy. The professionally managed community ensures well-maintained grounds and weekly trash removal for stress-free living.
Location
State MA
County Norfolk
Zoning Res
Direction Rt 27 North from Rt 109, right onto West st, left to 55 West st.
Rooms
Basement Y
Primary Bedroom Level Main, First
Dining Room Flooring - Hardwood, Open Floorplan, Recessed Lighting, Lighting - Overhead
Kitchen Flooring - Hardwood, Window(s) - Picture, Pantry, Countertops - Stone/Granite/Solid, Dryer Hookup - Electric, Recessed Lighting, Stainless Steel Appliances
Interior
Heating Heat Pump
Cooling Heat Pump
Flooring Carpet, Hardwood
Fireplaces Number 1
Fireplaces Type Living Room
Appliance Range, Dishwasher, Disposal, Microwave, Refrigerator, Washer, Dryer
Laundry Main Level, First Floor, In Unit, Electric Dryer Hookup, Washer Hookup
Exterior
Exterior Feature Covered Patio/Deck
Community Features Shopping, Pool, Tennis Court(s), Park, Walk/Jog Trails, Laundromat, Bike Path, House of Worship, Private School, Public School
Utilities Available for Electric Range, for Electric Dryer, Washer Hookup
Waterfront Description Beach Front,Lake/Pond,1 to 2 Mile To Beach
Total Parking Spaces 1
Garage No
Building
Story 1
Sewer Public Sewer
Water Public
Schools
Elementary Schools Mem, Wheelk, Dale
Middle Schools Blake
High Schools Medfield
Others
Pets Allowed Yes
Senior Community false
Read Less
Bought with Danielle Schlesier • Coldwell Banker Realty - Brookline



