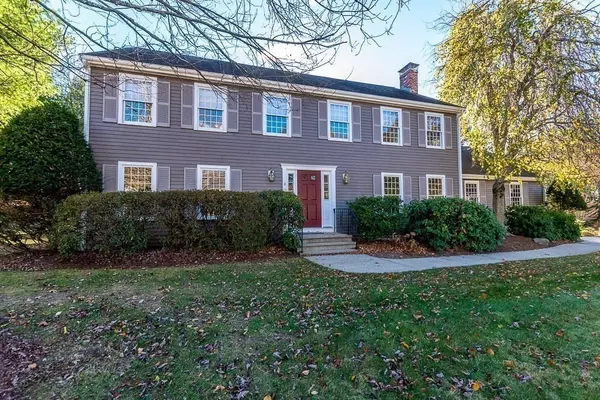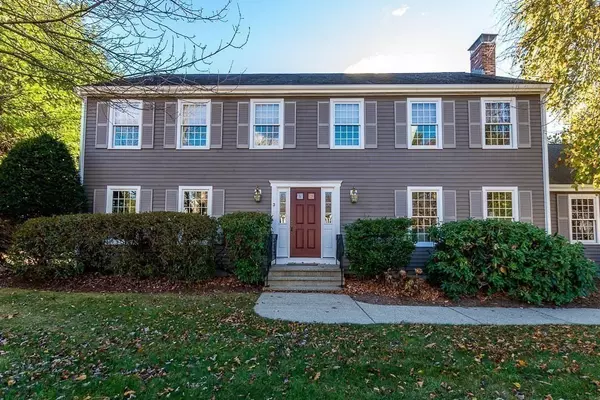For more information regarding the value of a property, please contact us for a free consultation.
3 Cranmore Rd Medfield, MA 02052
Want to know what your home might be worth? Contact us for a FREE valuation!

Our team is ready to help you sell your home for the highest possible price ASAP
Key Details
Sold Price $1,400,000
Property Type Single Family Home
Sub Type Single Family Residence
Listing Status Sold
Purchase Type For Sale
Square Footage 3,080 sqft
Price per Sqft $454
MLS Listing ID 73312340
Sold Date 01/14/25
Style Colonial
Bedrooms 4
Full Baths 2
Half Baths 1
HOA Y/N false
Year Built 1987
Annual Tax Amount $14,166
Tax Year 2024
Lot Size 0.520 Acres
Acres 0.52
Property Description
Classic elegance meets comfort and style in this light-filled colonial. Nestled on a half acre lot on a cul-de-sac, within walking distance of the middle and high school and close to town, this spacious home spans over 3,000 square feet. From the entry foyer to the renovated open floor plan, there are welcome surprises on every level. Gorgeous kitchen with center island, white cabinetry, and stainless appliances. Seamless flow from kitchen/dining/family rooms, perfect for hosting holidays, book club, or the after school gang. Living room with fireplace, half bath, laundry, mudroom and the 2 car garage complete the main level. Upstairs offers 3 generous bedrooms along with a showstopper primary suite with cathedral ceiling, magazine-worthy en-suite bath and a fab-u-lous walk-in closet. Additional highlights include a finished basement, updated systems, central air, French doors, and a bluestone patio overlooking beautifully landscaped grounds complete with a picturesque stone wall.
Location
State MA
County Norfolk
Zoning RS
Direction Nebo to Hearthstone to Bow
Rooms
Family Room Flooring - Hardwood, French Doors, Open Floorplan, Recessed Lighting
Basement Full, Finished
Primary Bedroom Level Second
Dining Room Flooring - Hardwood, Open Floorplan, Slider
Kitchen Countertops - Stone/Granite/Solid, French Doors, Kitchen Island, Deck - Exterior, Open Floorplan, Recessed Lighting, Remodeled, Lighting - Pendant
Interior
Interior Features Play Room
Heating Baseboard, Oil
Cooling Central Air
Flooring Wood, Tile, Carpet, Flooring - Wall to Wall Carpet
Fireplaces Number 1
Fireplaces Type Living Room
Appliance Range, Dishwasher, Disposal, Microwave, Refrigerator, Washer, Dryer
Laundry Flooring - Stone/Ceramic Tile, First Floor
Exterior
Exterior Feature Patio, Storage, Professional Landscaping, Stone Wall
Garage Spaces 2.0
Community Features Shopping, Tennis Court(s), Park, Walk/Jog Trails, Conservation Area, Highway Access, House of Worship, Public School
Utilities Available for Electric Range
Roof Type Shingle
Total Parking Spaces 4
Garage Yes
Building
Foundation Concrete Perimeter
Sewer Public Sewer
Water Public
Architectural Style Colonial
Others
Senior Community false
Read Less
Bought with Jill Kelly • Coldwell Banker Realty - Westwood



