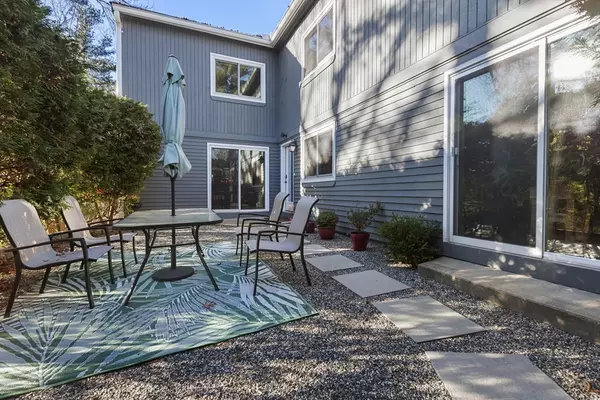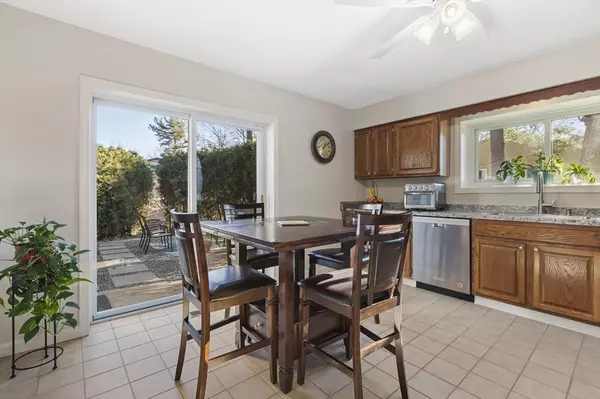For more information regarding the value of a property, please contact us for a free consultation.
6 Highness Dr #6 Uxbridge, MA 01569
Want to know what your home might be worth? Contact us for a FREE valuation!

Our team is ready to help you sell your home for the highest possible price ASAP
Key Details
Sold Price $375,000
Property Type Condo
Sub Type Condominium
Listing Status Sold
Purchase Type For Sale
Square Footage 2,016 sqft
Price per Sqft $186
MLS Listing ID 73316909
Sold Date 01/08/25
Bedrooms 2
Full Baths 2
Half Baths 1
HOA Fees $397/mo
Year Built 1987
Annual Tax Amount $4,442
Tax Year 2024
Property Description
Beautiful, updated townhouse in the Castles at Scotland Yard. This Long-L unit boasts large rooms with light filled, open, airy space throughout. Eat-in kitchen with tile floor includes appliances, Living rm has fireplace, current den could be dining rm; both have newer laminate floors and all 3 rooms have access to lovely, private outdoor space. Updates include newer windows, freshly painted, and all 3 baths. Second floor primary bedroom bath has both a tub/shower and separate shower. Plenty of storage with double closets and walk-in closet. Bedroom 2 also has full bath and double closets. Both bedrooms have vaulted ceilings. Lower level has finished, heated bonus room and 2 car tandem garage. Central ac, gas heat, town water/sewer. Well established complex in pretty, wooded setting minutes to 146, schools, and shopping. Welcome Home!
Location
State MA
County Worcester
Zoning res
Direction Crownshield to Highness; #6 bldg. on left and unit on left side.
Rooms
Family Room Ceiling Fan(s), Flooring - Laminate, Exterior Access
Basement Y
Primary Bedroom Level Second
Kitchen Ceiling Fan(s), Flooring - Stone/Ceramic Tile, Dining Area, Exterior Access, Slider, Gas Stove
Interior
Interior Features Bonus Room
Heating Forced Air, Natural Gas
Cooling Central Air
Flooring Tile, Carpet, Laminate
Fireplaces Number 1
Fireplaces Type Living Room
Appliance Range, Dishwasher, Microwave, Refrigerator, Washer, Dryer
Laundry Sink, In Basement, In Unit, Gas Dryer Hookup, Washer Hookup
Exterior
Exterior Feature Patio
Garage Spaces 2.0
Community Features Shopping, Park, Walk/Jog Trails, Stable(s), Golf, Medical Facility, Bike Path, Conservation Area, Highway Access, Private School, Public School
Utilities Available for Gas Range, for Gas Dryer, Washer Hookup
Roof Type Shingle
Total Parking Spaces 1
Garage Yes
Building
Story 2
Sewer Public Sewer
Water Public
Others
Pets Allowed Yes w/ Restrictions
Senior Community false
Acceptable Financing Contract
Listing Terms Contract
Read Less
Bought with Chokku Manian • Berkshire Hathaway HomeServices Commonwealth Real Estate



