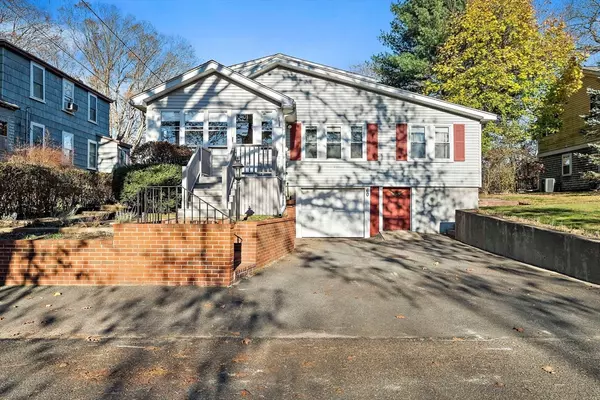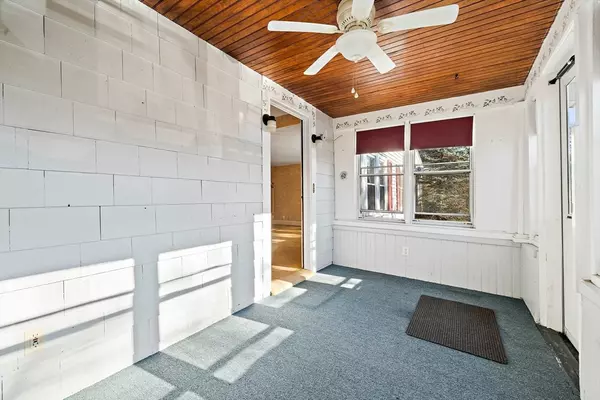For more information regarding the value of a property, please contact us for a free consultation.
60 Keith Pl East Bridgewater, MA 02333
Want to know what your home might be worth? Contact us for a FREE valuation!

Our team is ready to help you sell your home for the highest possible price ASAP
Key Details
Sold Price $525,000
Property Type Single Family Home
Sub Type Single Family Residence
Listing Status Sold
Purchase Type For Sale
Square Footage 1,986 sqft
Price per Sqft $264
MLS Listing ID 73313748
Sold Date 01/15/25
Style Contemporary
Bedrooms 5
Full Baths 1
Half Baths 1
HOA Y/N false
Year Built 1950
Annual Tax Amount $5,643
Tax Year 2024
Lot Size 8,712 Sqft
Acres 0.2
Property Description
Looking for a home in a convenient location that provides privacy and space? 60 Keith Place is THE place! Lovingly maintained for over 50 years, this bright and sunny home features 5 bedrooms and ample living space. It's seen many transformations in recent years including a spacious kitchen that opens to the dining room and family room with cathedral ceilings and a wet bar that leads you out to your backyard. It's perfect for watching Sunday football with friends and hosting memorable events! The full basement has plenty of storage and even has a bonus storage room off the garage! Located on a side road just off North Central Street, you're just a five minute walk to restaurants, Open Doors Yoga Studio, CVS, Skinner's Sugar House and more! Rt.18 is just a minute away, and you're a 12 minute drive to the Bridgewater commuter rail station. This home will grant you quietude after a long day without being too far from local conveniences. Come see all it has to offer and make it yours!
Location
State MA
County Plymouth
Zoning 100
Direction North Central Street to Keith Place
Rooms
Family Room Ceiling Fan(s), Closet, Flooring - Wall to Wall Carpet, Window(s) - Bay/Bow/Box, Wet Bar, Exterior Access, Open Floorplan, Remodeled, Sunken, Lighting - Pendant
Basement Full
Primary Bedroom Level Main, First
Dining Room Closet/Cabinets - Custom Built, Flooring - Wall to Wall Carpet, Window(s) - Bay/Bow/Box, Lighting - Overhead
Kitchen Flooring - Laminate, Flooring - Vinyl, Window(s) - Bay/Bow/Box, Countertops - Stone/Granite/Solid, Open Floorplan, Recessed Lighting, Remodeled, Lighting - Overhead
Interior
Interior Features Internet Available - Unknown
Heating Baseboard, Oil
Cooling Window Unit(s)
Flooring Carpet, Laminate
Appliance Water Heater, Oven, Dishwasher, Microwave, Range, Refrigerator, Washer, Dryer, Wine Refrigerator
Laundry Electric Dryer Hookup, Washer Hookup, In Basement
Exterior
Exterior Feature Porch - Enclosed, Porch - Screened, Pool - Above Ground, Rain Gutters
Garage Spaces 1.0
Pool Above Ground
Community Features Public Transportation, Shopping, Laundromat, Highway Access, House of Worship, Public School
Utilities Available for Electric Range, for Electric Oven, for Electric Dryer
Roof Type Shingle
Total Parking Spaces 3
Garage Yes
Private Pool true
Building
Foundation Concrete Perimeter
Sewer Private Sewer
Water Public
Architectural Style Contemporary
Schools
Elementary Schools Central
Middle Schools Gordon Mitchell
High Schools Eb Jr./Sr. High
Others
Senior Community false
Read Less
Bought with Maria DeOliveira • Trust Realty Solutions, LLC



