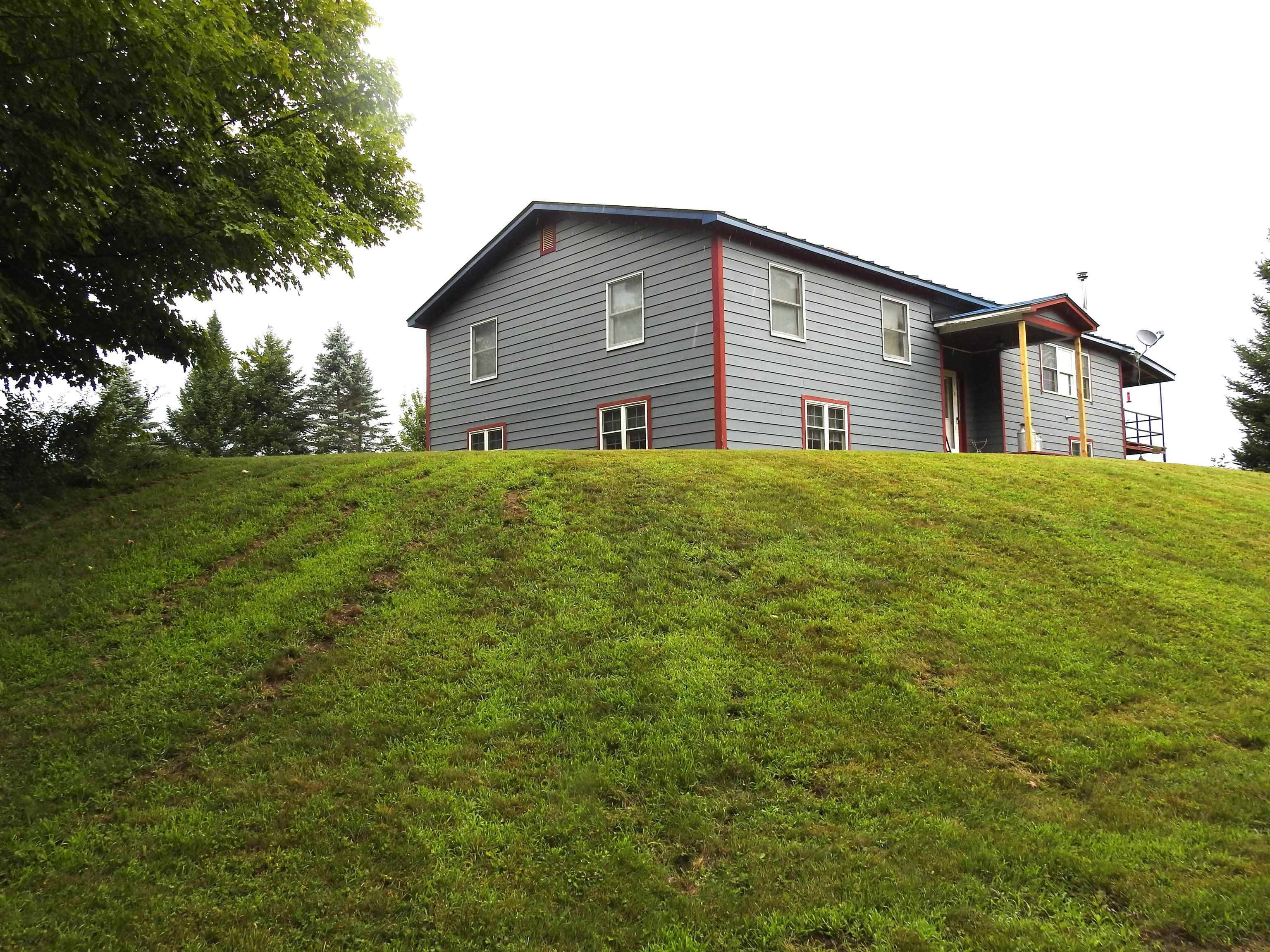Bought with Scott Gates • CENTURY 21 North East
For more information regarding the value of a property, please contact us for a free consultation.
272 Jay RD Richford, VT 05476
Want to know what your home might be worth? Contact us for a FREE valuation!

Our team is ready to help you sell your home for the highest possible price ASAP
Key Details
Sold Price $315,000
Property Type Single Family Home
Sub Type Single Family
Listing Status Sold
Purchase Type For Sale
Square Footage 2,140 sqft
Price per Sqft $147
MLS Listing ID 5008462
Sold Date 04/25/25
Bedrooms 3
Full Baths 1
Construction Status Existing
Year Built 1982
Annual Tax Amount $4,958
Tax Year 2024
Lot Size 10.000 Acres
Acres 10.0
Property Sub-Type Single Family
Property Description
This well maintained home sits high on a hill, with views of mountains and a distant river from the covered porch. One level living with open concept kitchen/dining/living room at one end of the home that leads out to the covered porch. At the other end of the house are the large primary bedroom, full bath, and 2 more bedrooms. The property has lots of space for gardens, both vegetable and flower. There is already a room in the basement set-up to can/freeze all those homegrown vegetables. The house sits off the main road, giving privacy to the grounds near the home. The hill is great for a water slide in those hot summer months or sledding in the winter. About 40 minutes to Newport, 50 minutes to St. Albans, 70 minutes to Burlington, and 90 minutes to Montreal. Easy drive to Jay Peak Resort. Schedule your showing today. This property will not last long at this price!
Location
State VT
County Vt-franklin
Area Vt-Franklin
Zoning Residential
Rooms
Basement Entrance Walkout
Basement Climate Controlled, Concrete, Concrete Floor, Daylight, Partially Finished, Stairs - Interior, Walkout, Exterior Access
Interior
Interior Features Central Vacuum, Ceiling Fan, Dining Area, Natural Light, Natural Woodwork, Laundry - 1st Floor
Cooling Other
Flooring Carpet, Hardwood, Laminate, Vinyl
Equipment Window AC, Smoke Detector
Exterior
Garage Spaces 1.0
Garage Description Auto Open, Direct Entry, Heated Garage, Underground
Utilities Available Phone, Cable
Water Access Desc No
Roof Type Metal
Building
Story 1
Foundation Concrete, Poured Concrete
Sewer 1000 Gallon, Concrete, Leach Field - Conventionl, Septic
Architectural Style Raised Ranch
Construction Status Existing
Schools
Elementary Schools Richford Elementary School
Middle Schools Richford Jr/Sr High School
High Schools Richford Senior High School
School District Franklin Northwest
Read Less




